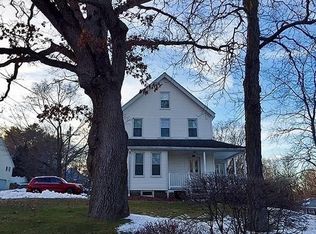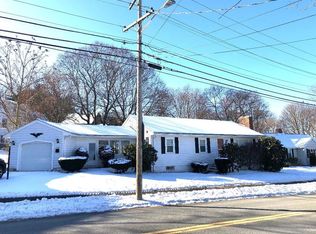Sold for $925,000
$925,000
102 Parker Rd, Wakefield, MA 01880
6beds
2,210sqft
2 Family - 2 Units Up/Down
Built in 1899
-- sqft lot
$1,199,500 Zestimate®
$419/sqft
$3,376 Estimated rent
Home value
$1,199,500
$1.08M - $1.33M
$3,376/mo
Zestimate® history
Loading...
Owner options
Explore your selling options
What's special
Impressive 2-family home (corner lot!) on the West Side of Wakefield, close to North Ave-Haverhill Line commuter rail, Walton Elementary School & just .5 mile to Lake Quannapowitt! Unit 1 provides one-level living with 3 bedrooms, a full bath w/ in-unit laundry, and a cozy living room. Enjoy direct access to a wraparound farmer's porch just off the kitchen. Unit 2 has 2 levels and includes a large eat-in kitchen, full bath w/ in-unit laundry, sun-drenched living room with vaulted ceilings and skylight, private deck & a bedroom w/ walk-in closet. The second level of this unit features a half bath & a large, bright main bedroom w/ vaulted ceilings & skylight. Enjoy the modern layout, high ceilings, and Central A/C this summer. Lead Compliance Letters in hand for both units. Just minutes to 93/95, this location is close to it all! 1st showing at 1st Open House - No Exceptions. Open Houses Thurs., 5/2 at 5:30-7:00 PM, Sat, 5/4 & Sun, 5/5 at 12:00-1:30 PM. Offers due by Tues, 5/7 at 6:00 PM
Zillow last checked: 8 hours ago
Listing updated: July 02, 2024 at 12:07pm
Listed by:
Team Ladner 781-715-3960,
RE/MAX Harmony 781-587-0528,
David Ladner 781-715-3960
Bought with:
David Johnson
Eastern Massachusetts Realty Group
Source: MLS PIN,MLS#: 73230609
Facts & features
Interior
Bedrooms & bathrooms
- Bedrooms: 6
- Bathrooms: 3
- Full bathrooms: 2
- 1/2 bathrooms: 1
Heating
- Forced Air
Cooling
- Central Air
Appliances
- Included: Range, Dishwasher, Microwave, Refrigerator, Washer/Dryer, Washer, Dryer
- Laundry: Electric Dryer Hookup, Washer Hookup
Features
- Ceiling Fan(s), Upgraded Cabinets, Bathroom With Tub & Shower, Remodeled, Living Room, Kitchen, Laundry Room
- Flooring: Vinyl, Carpet
- Doors: Insulated Doors
- Windows: Insulated Windows
- Basement: Full,Walk-Out Access,Concrete,Unfinished
- Has fireplace: No
Interior area
- Total structure area: 2,210
- Total interior livable area: 2,210 sqft
Property
Parking
- Total spaces: 4
- Parking features: Paved Drive, Off Street, Deeded, Paved
- Uncovered spaces: 4
Features
- Patio & porch: Porch, Deck
- Exterior features: Rain Gutters
Lot
- Size: 9,309 sqft
- Features: Corner Lot
Details
- Foundation area: 0
- Parcel number: 815311
- Zoning: Res
Construction
Type & style
- Home type: MultiFamily
- Property subtype: 2 Family - 2 Units Up/Down
Materials
- Frame
- Foundation: Stone
- Roof: Shingle
Condition
- Year built: 1899
Utilities & green energy
- Electric: Circuit Breakers
- Sewer: Public Sewer
- Water: Public
- Utilities for property: for Electric Range, for Electric Oven, for Electric Dryer, Washer Hookup
Community & neighborhood
Community
- Community features: Public Transportation, Shopping, Park, Highway Access, Private School, Public School, T-Station
Location
- Region: Wakefield
HOA & financial
Other financial information
- Total actual rent: 1900
Other
Other facts
- Road surface type: Paved
Price history
| Date | Event | Price |
|---|---|---|
| 7/2/2024 | Sold | $925,000+2.8%$419/sqft |
Source: MLS PIN #73230609 Report a problem | ||
| 4/30/2024 | Listed for sale | $899,900$407/sqft |
Source: MLS PIN #73230609 Report a problem | ||
Public tax history
| Year | Property taxes | Tax assessment |
|---|---|---|
| 2025 | $11,126 +8.5% | $980,300 +7.5% |
| 2024 | $10,259 +2.8% | $911,900 +7.1% |
| 2023 | $9,983 +6.6% | $851,100 +12% |
Find assessor info on the county website
Neighborhood: West Side
Nearby schools
GreatSchools rating
- 7/10Walton Elementary SchoolGrades: K-4Distance: 0.3 mi
- 7/10Galvin Middle SchoolGrades: 5-8Distance: 1.2 mi
- 8/10Wakefield Memorial High SchoolGrades: 9-12Distance: 1.4 mi
Schools provided by the listing agent
- High: Wakefield High
Source: MLS PIN. This data may not be complete. We recommend contacting the local school district to confirm school assignments for this home.
Get a cash offer in 3 minutes
Find out how much your home could sell for in as little as 3 minutes with a no-obligation cash offer.
Estimated market value$1,199,500
Get a cash offer in 3 minutes
Find out how much your home could sell for in as little as 3 minutes with a no-obligation cash offer.
Estimated market value
$1,199,500

