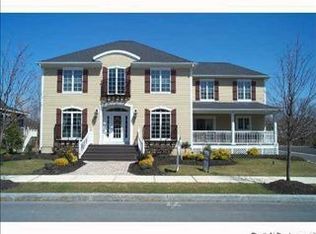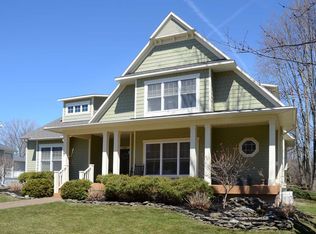Stunning four bedroom home located in desirable village neighborhood. Walking distance to village center and schools. This home offers open floor plan with two story foyer, chefs kitchen, Quartz counter tops, high end cabinets, stainless steel appliances, walk-in pantry, over sized island, open to living room with vaulted ceilings, gas fireplace stone surround, built in shelves, formal dining, den/study. First floor grand master suite with walk-in closet, gorgeous master bath, soaking tub, tiled shower, double vanity radiant floor heat. First and second floor laundry, mudroom built-in lockers. Second level has three additional bedrooms with one en-suite bath and second full bath. Finished basement with gas fireplace, full bath, workshop, walk-out to garage, and hardwired generator.
This property is off market, which means it's not currently listed for sale or rent on Zillow. This may be different from what's available on other websites or public sources.

