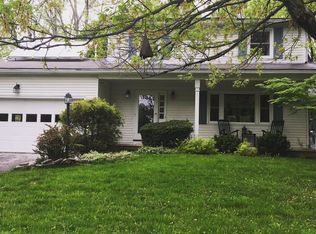Beautiful 4 bedroom colonial home in desirable Shelburne neighborhood. Homes in this neighborhood don't become available very often, so here is your chance. Enjoy breakfast in the cozy sun room or entertain in the spacious formal dining room which opens up to the formal living room. The home has a large family room open to the kitchen and the sun room. Four spacious bedrooms upstairs, including a Master Bedroom suite complete this Shelburne gem. There is a large shed to store all your garden tools to maintain the beautiful back yard garden. The expansive deck was freshly painted. The heated garage is insulated and has an epoxy finish on the floor, has good sized workshop, and has a center floor drain that works. Olde Orchard Lane is tucked away off of Juniper Ridge, less than 10 minutes to down town Burlington.This is the home you have been waiting for!
This property is off market, which means it's not currently listed for sale or rent on Zillow. This may be different from what's available on other websites or public sources.

