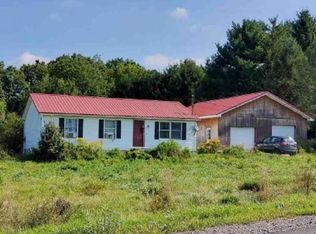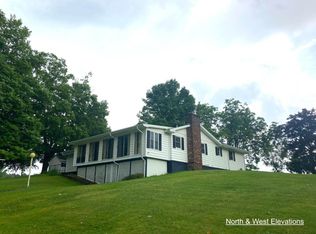Closed
$388,200
102 Old Stage Rd, Groton, NY 13073
3beds
2,335sqft
Single Family Residence
Built in 1980
2.55 Acres Lot
$397,100 Zestimate®
$166/sqft
$2,431 Estimated rent
Home value
$397,100
Estimated sales range
Not available
$2,431/mo
Zestimate® history
Loading...
Owner options
Explore your selling options
What's special
Beautiful country living in Tompkins County, this tri-level home has been recently updated to reflect modern amenities and style! An open floor plan with a recently renovated kitchen featuring 8’ island with granite counter & breakfast bar, cherry wood floors, Kraftmaid cherry cabinets, under-cabinet LED lighting, stainless appliances. Bright dining area with bay window & new patio door to expansive back deck with screened-in porch. Upstairs there’s an oversized primary bedroom & updated bath with new quartz vanity, jet tub, heated mirror. 2nd bedroom also up. Main level has 3rd bedroom, family room, laundry, office space and access to attached garage. Warm butternut wood wall boards & Italian ceramic tile flooring in main level spaces. Lowest level basement has newer mechanicals including central AC natural gas furnace & gas Rinnai on-demand water heater. Other updates include new front door, new interior doors, new Anderson windows – full list available. Set well off the road, the 2+ acre yard is great for lawn games & bird watching! Concrete pad near house is RV-ready. Any/all offers to be submitted to listing agent via email for review by 6pm on Monday 4/8/24.
Zillow last checked: 8 hours ago
Listing updated: June 12, 2024 at 06:08am
Listed by:
Christine Delvecchio 607-227-3016,
Warren Real Estate of Ithaca Inc.
Bought with:
Siu-ling Chaloemtiarana, 30CH0747719
Warren Real Estate of Ithaca Inc.
Source: NYSAMLSs,MLS#: R1529802 Originating MLS: Ithaca Board of Realtors
Originating MLS: Ithaca Board of Realtors
Facts & features
Interior
Bedrooms & bathrooms
- Bedrooms: 3
- Bathrooms: 2
- Full bathrooms: 2
- Main level bathrooms: 1
- Main level bedrooms: 1
Bedroom 1
- Level: Third
- Dimensions: 14 x 27
Bedroom 1
- Level: Third
- Dimensions: 9 x 12
Bedroom 1
- Level: Third
- Dimensions: 14.00 x 27.00
Bedroom 1
- Level: Third
- Dimensions: 9.00 x 12.00
Bedroom 3
- Level: First
- Dimensions: 12 x 15
Bedroom 3
- Level: First
- Dimensions: 12.00 x 15.00
Den
- Level: First
- Dimensions: 12 x 19
Den
- Level: First
- Dimensions: 12.00 x 19.00
Dining room
- Level: Second
- Dimensions: 12 x 12
Dining room
- Level: Second
- Dimensions: 12.00 x 12.00
Family room
- Level: First
- Dimensions: 16 x 17
Family room
- Level: First
- Dimensions: 16.00 x 17.00
Kitchen
- Level: Second
- Dimensions: 13 x 12
Kitchen
- Level: Second
- Dimensions: 13.00 x 12.00
Laundry
- Level: First
- Dimensions: 13 x 8
Laundry
- Level: First
- Dimensions: 13.00 x 8.00
Living room
- Level: Second
- Dimensions: 23 x 13
Living room
- Level: Second
- Dimensions: 23.00 x 13.00
Heating
- Gas, Forced Air
Cooling
- Central Air
Appliances
- Included: Dryer, Dishwasher, Exhaust Fan, Gas Oven, Gas Range, Gas Water Heater, Refrigerator, Range Hood, Washer, Water Softener Owned
- Laundry: Main Level
Features
- Breakfast Bar, Cedar Closet(s), Ceiling Fan(s), Separate/Formal Living Room, Granite Counters, Home Office, Jetted Tub, Kitchen Island, Living/Dining Room, Other, See Remarks, Sliding Glass Door(s), Natural Woodwork, Bedroom on Main Level, Programmable Thermostat
- Flooring: Carpet, Ceramic Tile, Hardwood, Laminate, Varies
- Doors: Sliding Doors
- Windows: Thermal Windows
- Basement: Full,Partially Finished
- Has fireplace: No
Interior area
- Total structure area: 2,335
- Total interior livable area: 2,335 sqft
Property
Parking
- Total spaces: 1
- Parking features: Attached, Electricity, Garage, Storage, Driveway, Garage Door Opener, Other
- Attached garage spaces: 1
Accessibility
- Accessibility features: Accessible Bedroom, Other
Features
- Levels: Two
- Stories: 2
- Patio & porch: Deck
- Exterior features: Concrete Driveway, Deck, Gravel Driveway
Lot
- Size: 2.55 Acres
- Dimensions: 288 x 438
- Features: Rectangular, Rectangular Lot
Details
- Additional structures: Shed(s), Storage
- Parcel number: 50288901600000010230070000
- Special conditions: Standard
Construction
Type & style
- Home type: SingleFamily
- Architectural style: Other,See Remarks
- Property subtype: Single Family Residence
Materials
- Cedar, Frame, Wood Siding, Copper Plumbing
- Foundation: Block
- Roof: Asphalt
Condition
- Resale
- Year built: 1980
Utilities & green energy
- Electric: Circuit Breakers
- Sewer: Septic Tank
- Water: Well
- Utilities for property: Cable Available, High Speed Internet Available
Green energy
- Energy efficient items: Appliances, HVAC
Community & neighborhood
Security
- Security features: Radon Mitigation System
Location
- Region: Groton
- Subdivision: Stage Tract
Other
Other facts
- Listing terms: Cash,Conventional,FHA,VA Loan
Price history
| Date | Event | Price |
|---|---|---|
| 6/11/2024 | Sold | $388,200+10.9%$166/sqft |
Source: | ||
| 5/21/2024 | Pending sale | $350,000$150/sqft |
Source: | ||
| 4/9/2024 | Contingent | $350,000$150/sqft |
Source: | ||
| 4/4/2024 | Listed for sale | $350,000+189.3%$150/sqft |
Source: | ||
| 5/25/2001 | Sold | $121,000$52/sqft |
Source: Public Record Report a problem | ||
Public tax history
| Year | Property taxes | Tax assessment |
|---|---|---|
| 2024 | -- | $238,000 +10.2% |
| 2023 | -- | $216,000 +10.2% |
| 2022 | -- | $196,000 +3.2% |
Find assessor info on the county website
Neighborhood: 13073
Nearby schools
GreatSchools rating
- 6/10Groton Elementary SchoolGrades: PK-5Distance: 1.3 mi
- 7/10Groton High SchoolGrades: 6-12Distance: 1.6 mi
Schools provided by the listing agent
- Elementary: Groton Elementary
- Middle: Groton Middle
- High: Groton High
- District: Groton
Source: NYSAMLSs. This data may not be complete. We recommend contacting the local school district to confirm school assignments for this home.

