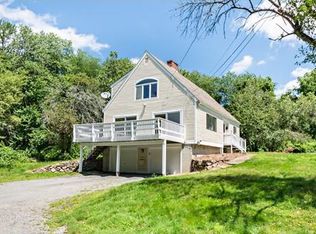So much to get excited about!! This phenomenal antique Greek Revival home is charm & character from a bygone era, but has been updated seamlessly to integrate every modern luxury on your wish list. One of the region's most esteemed builders / design groups has transformed the new kitchen and full bath into a magazine quality showplace. The kitchen is highlighted with furniture-like cabinetry, large center island, top-of-the-line appliances and soapstone counters, along with a radiant heated floor. The new bathroom is spa like & luxurious, appointed with beautiful fixtures, tiles, and a radiant heated floor. The floorplan is flexible & allows for a 1st or 2nd floor master bedroom.Large formal dining room, fireplace living room, screen porch and an oversized 2 car garage with a loft. The home is located on a beautiful pastoral setting, that allows for magnificent gardens, specimen trees and privacy galore. This is a true country retreat that offers the lifestyle you deserve
This property is off market, which means it's not currently listed for sale or rent on Zillow. This may be different from what's available on other websites or public sources.
