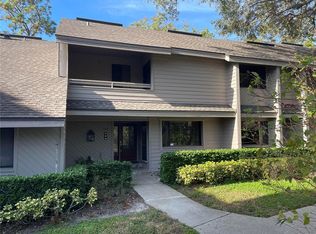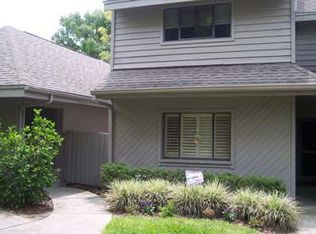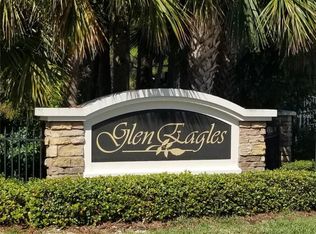Sold for $355,000 on 09/02/25
$355,000
102 Old Mill Pond Rd, Palm Harbor, FL 34683
2beds
1,700sqft
Villa
Built in 1978
2,914 Square Feet Lot
$350,000 Zestimate®
$209/sqft
$2,087 Estimated rent
Home value
$350,000
$322,000 - $382,000
$2,087/mo
Zestimate® history
Loading...
Owner options
Explore your selling options
What's special
Priced reduced!!! Lets see some offers!!!Updated ONE Story Villa offers a perfect blend of modern comfort and timeless charm. Nestled in a serene and tranquil setting, this home features an exceptional floorplan with 2 Bedrooms, 2 Bathrooms, open living spaces with loads of sunlight, vaulted ceilings, and a cozy fireplace. If you work from home there's a DEN/OFFICE ideal area for your home office, hobbies, or a reading nook. Tasteful and contemporary updates include luxury vinyl plank flooring, along with stainless steel appliances & quartz countertops in the kitchen. There's a built-in wet bar with wine rack for all your entertaining needs. Huge primary suite with sliders to the balcony and a gorgeous en-suite bathroom with double vanities and a large walk-in shower. Step outside onto the expansive deck, ideal for enjoying serene views and outdoor gatherings. Brand new water softener. Your monthly hoa fees cover the roof, water, sewer, trash, cable, internet & grounds maintenance!! Whether you're sipping your morning coffee or hosting friends, this villa offers a peaceful retreat surrounded by mature landscaping in a maintenance free community. A large storage space/closet located near the carport comes with the unit. Unbeatable location with easy access to downtown Tarpon Springs, downtown Palm Harbor, Dunedin & area beaches. NO FLOOD ZONE!
Zillow last checked: 8 hours ago
Listing updated: September 04, 2025 at 03:37pm
Listing Provided by:
Joe Koebel 727-410-1455,
RE/MAX REALTEC GROUP INC 727-789-5555
Bought with:
Antje Anderson, 3157833
COASTAL PROPERTIES GROUP INTERNATIONAL
Source: Stellar MLS,MLS#: TB8358125 Originating MLS: Suncoast Tampa
Originating MLS: Suncoast Tampa

Facts & features
Interior
Bedrooms & bathrooms
- Bedrooms: 2
- Bathrooms: 2
- Full bathrooms: 2
Primary bedroom
- Features: Walk-In Closet(s)
- Level: First
- Area: 308 Square Feet
- Dimensions: 22x14
Bedroom 2
- Features: Walk-In Closet(s)
- Level: First
- Area: 144 Square Feet
- Dimensions: 12x12
Dining room
- Level: First
- Area: 198 Square Feet
- Dimensions: 18x11
Kitchen
- Level: First
- Area: 156 Square Feet
- Dimensions: 12x13
Living room
- Level: First
- Area: 399 Square Feet
- Dimensions: 21x19
Office
- Level: First
- Area: 56 Square Feet
- Dimensions: 7x8
Heating
- Central
Cooling
- Central Air
Appliances
- Included: Dishwasher, Microwave, Range, Refrigerator
- Laundry: Inside
Features
- Built-in Features, Ceiling Fan(s), Eating Space In Kitchen, Open Floorplan, Vaulted Ceiling(s), Walk-In Closet(s), Wet Bar
- Flooring: Luxury Vinyl
- Doors: Sliding Doors
- Has fireplace: Yes
- Fireplace features: Wood Burning
Interior area
- Total structure area: 1,700
- Total interior livable area: 1,700 sqft
Property
Parking
- Total spaces: 1
- Parking features: Covered, Guest, Tandem
- Carport spaces: 1
Features
- Levels: One
- Stories: 1
- Patio & porch: Deck, Wrap Around
- Exterior features: Other, Storage
- Has view: Yes
- View description: Trees/Woods
Lot
- Size: 2,914 sqft
- Residential vegetation: Mature Landscaping, Trees/Landscaped
Details
- Additional structures: Storage
- Parcel number: 302716310050000040
- Zoning: RPD-10
- Special conditions: None
Construction
Type & style
- Home type: SingleFamily
- Architectural style: Contemporary
- Property subtype: Villa
- Attached to another structure: Yes
Materials
- Concrete, Wood Frame
- Foundation: Slab
- Roof: Shingle
Condition
- New construction: No
- Year built: 1978
Utilities & green energy
- Sewer: Public Sewer
- Water: Public
- Utilities for property: Cable Available, Public
Community & neighborhood
Community
- Community features: Deed Restrictions
Location
- Region: Palm Harbor
- Subdivision: GLENEAGLES CLUSTER
HOA & financial
HOA
- Has HOA: Yes
- HOA fee: $561 monthly
- Services included: Cable TV, Gas, Internet, Pest Control, Sewer, Trash, Water
- Association name: Innovative CMS
- Association phone: 727-938-3700
Other fees
- Pet fee: $0 monthly
Other financial information
- Total actual rent: 0
Other
Other facts
- Listing terms: Cash,Conventional
- Ownership: Fee Simple
- Road surface type: Paved
Price history
| Date | Event | Price |
|---|---|---|
| 9/2/2025 | Sold | $355,000-3.8%$209/sqft |
Source: | ||
| 7/25/2025 | Pending sale | $369,000$217/sqft |
Source: | ||
| 6/5/2025 | Price change | $369,000-2.5%$217/sqft |
Source: | ||
| 5/29/2025 | Price change | $378,500-2.3%$223/sqft |
Source: | ||
| 5/13/2025 | Price change | $387,500-2.9%$228/sqft |
Source: | ||
Public tax history
| Year | Property taxes | Tax assessment |
|---|---|---|
| 2024 | $5,825 -0.2% | $317,383 +10% |
| 2023 | $5,834 +12.1% | $288,530 +10% |
| 2022 | $5,205 +12.2% | $262,300 +10% |
Find assessor info on the county website
Neighborhood: 34683
Nearby schools
GreatSchools rating
- 10/10Sutherland Elementary SchoolGrades: PK-5Distance: 0.7 mi
- 5/10Tarpon Springs Middle SchoolGrades: 6-8Distance: 3.6 mi
- 5/10Tarpon Springs High SchoolGrades: PK,9-12Distance: 3.2 mi
Schools provided by the listing agent
- Elementary: Sutherland Elementary-PN
- Middle: Tarpon Springs Middle-PN
- High: Tarpon Springs High-PN
Source: Stellar MLS. This data may not be complete. We recommend contacting the local school district to confirm school assignments for this home.
Get a cash offer in 3 minutes
Find out how much your home could sell for in as little as 3 minutes with a no-obligation cash offer.
Estimated market value
$350,000
Get a cash offer in 3 minutes
Find out how much your home could sell for in as little as 3 minutes with a no-obligation cash offer.
Estimated market value
$350,000


