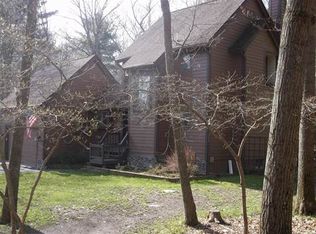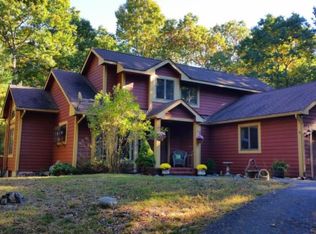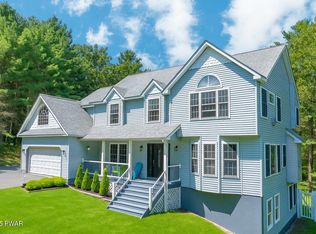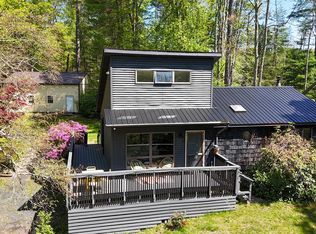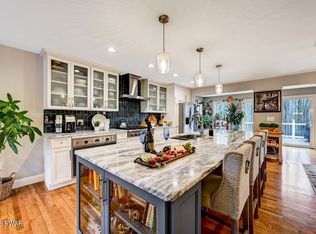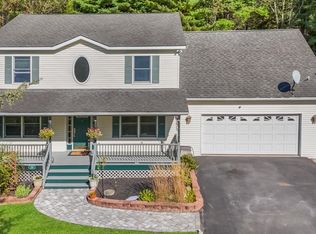Crawford Hill Community, a desirable location in Milford, PA and Delaware Valley School District on 2.5 Acres of wooded land! This beautiful 2-story colonial style home features 3 bedrooms including a primary bedroom and an additional ensuite plus an office and a finished attic that could be used for a multitude of uses including a gaming room, craft room and so much more! The main level offers a great room with an eat-in kitchen and family room area with a brick wood burning fireplace, hard wood floors and doors to the patio overlooking the built-in pool area. A formal dining area and formal living room are also on the main floor. An unfinished lower level provides future expansion of additional living space. A 2-car garage, covered front porch and paved driveway complete this country property!
For sale
$589,000
102 Old Farm Rd, Milford, PA 18337
3beds
2,372sqft
Est.:
Single Family Residence
Built in 1990
2.5 Acres Lot
$-- Zestimate®
$248/sqft
$43/mo HOA
What's special
Brick wood burning fireplaceAdditional ensuitePrimary bedroomUnfinished lower levelEat-in kitchenFamily room areaGreat room
- 264 days |
- 1,116 |
- 44 |
Zillow last checked: 8 hours ago
Listing updated: August 07, 2025 at 11:45am
Listed by:
Beth Derrick 570-470-3810,
Keller Williams RE Hawley 570-226-0500
Source: PWAR,MLS#: PW251532
Tour with a local agent
Facts & features
Interior
Bedrooms & bathrooms
- Bedrooms: 3
- Bathrooms: 4
- Full bathrooms: 3
- 1/2 bathrooms: 1
Primary bedroom
- Area: 180.29
- Dimensions: 12.1 x 14.9
Primary bedroom
- Area: 273.36
- Dimensions: 13.6 x 20.1
Bedroom 3
- Area: 108
- Dimensions: 9 x 12
Primary bathroom
- Area: 60
- Dimensions: 6 x 10
Primary bathroom
- Area: 46.98
- Dimensions: 5.4 x 8.7
Bathroom 1
- Description: 1/2 bath
- Area: 25
- Dimensions: 5 x 5
Dining room
- Area: 149
- Dimensions: 14.9 x 10
Family room
- Area: 118.8
- Dimensions: 13.2 x 9
Kitchen
- Area: 221.76
- Dimensions: 16.8 x 13.2
Laundry
- Area: 77
- Dimensions: 7.7 x 10
Living room
- Area: 230.74
- Dimensions: 16.6 x 13.9
Office
- Description: Music room
- Area: 132
- Dimensions: 11 x 12
Other
- Description: Sleeping area
- Area: 117.7
- Dimensions: 10.7 x 11
Other
- Description: Finished Attic Area
- Area: 360
- Dimensions: 30 x 12
Heating
- Baseboard, Oil, Hot Water, Fireplace(s)
Cooling
- Ceiling Fan(s), Wall/Window Unit(s)
Appliances
- Included: Built-In Electric Oven, Microwave, Washer, Refrigerator, Dishwasher, Electric Cooktop, Dryer, Double Oven
- Laundry: Laundry Room
Features
- Bookcases, Walk-In Closet(s), Entrance Foyer, Eat-in Kitchen, Ceiling Fan(s), Built-in Features
- Flooring: Carpet, Tile, Vinyl, Hardwood
- Doors: Sliding Doors
- Windows: Shutters
- Basement: Block,Unfinished,Full,Concrete
- Attic: Finished,Finished,Walk Up,Floored
- Number of fireplaces: 1
- Fireplace features: Living Room, Wood Burning, Masonry
- Common walls with other units/homes: No Common Walls
Interior area
- Total structure area: 4,682
- Total interior livable area: 2,372 sqft
- Finished area above ground: 2,372
- Finished area below ground: 0
Property
Parking
- Total spaces: 5
- Parking features: Paved, Garage, Open, On Site, Garage Faces Side, Garage Door Opener, Driveway, Additional Parking
- Garage spaces: 2
- Uncovered spaces: 3
Features
- Levels: Two
- Stories: 2
- Patio & porch: Deck, Patio, Front Porch
- Exterior features: Private Entrance
- Has private pool: Yes
- Pool features: Fenced, Pool Cover, Private, Outdoor Pool, In Ground
- Fencing: Back Yard,Fenced
- Has view: Yes
- View description: Pool, Trees/Woods
- Body of water: None
Lot
- Size: 2.5 Acres
- Dimensions: 356 x 118 x 88 x 383
- Features: Back Yard, Paved, Private, Many Trees, Front Yard, Gentle Sloping
Details
- Additional structures: None
- Parcel number: 081.000221
- Zoning: Residential
- Zoning description: Residential
- Special conditions: Standard
- Other equipment: Fuel Tank(s)
Construction
Type & style
- Home type: SingleFamily
- Architectural style: Colonial,Traditional
- Property subtype: Single Family Residence
Materials
- Frame, Vinyl Siding
- Foundation: Block
- Roof: Asphalt,Shingle
Condition
- New construction: No
- Year built: 1990
- Major remodel year: 1990
Utilities & green energy
- Electric: 200+ Amp Service
- Sewer: Septic Tank
- Water: Well
- Utilities for property: Cable Connected, Water Connected, Sewer Connected, Phone Available, Electricity Connected
Community & HOA
Community
- Features: None
- Security: Smoke Detector(s)
- Subdivision: Crawford Hill
HOA
- Has HOA: Yes
- Amenities included: None
- Services included: Snow Removal
- HOA fee: $514 annually
Location
- Region: Milford
Financial & listing details
- Price per square foot: $248/sqft
- Tax assessed value: $186,886
- Annual tax amount: $7,785
- Date on market: 5/23/2025
- Cumulative days on market: 265 days
- Listing terms: Cash,Conventional
- Electric utility on property: Yes
- Road surface type: Paved
Estimated market value
Not available
Estimated sales range
Not available
$3,511/mo
Price history
Price history
| Date | Event | Price |
|---|---|---|
| 7/6/2025 | Listed for sale | $589,000$248/sqft |
Source: | ||
| 6/2/2025 | Pending sale | $589,000$248/sqft |
Source: | ||
| 10/8/2024 | Price change | $589,000-1.7%$248/sqft |
Source: | ||
| 8/7/2024 | Price change | $599,000-4%$253/sqft |
Source: | ||
| 7/28/2024 | Price change | $624,000-4%$263/sqft |
Source: | ||
Public tax history
Public tax history
| Year | Property taxes | Tax assessment |
|---|---|---|
| 2025 | $7,930 +4.4% | $46,730 |
| 2024 | $7,597 +1.1% | $46,730 |
| 2023 | $7,515 +1.9% | $46,730 |
Find assessor info on the county website
BuyAbility℠ payment
Est. payment
$3,754/mo
Principal & interest
$2818
Property taxes
$687
Other costs
$249
Climate risks
Neighborhood: 18337
Nearby schools
GreatSchools rating
- 8/10Delaware Valley El SchoolGrades: PK-5Distance: 4.1 mi
- 6/10Delaware Valley Middle SchoolGrades: 6-8Distance: 2 mi
- 10/10Delaware Valley High SchoolGrades: 9-12Distance: 3 mi
- Loading
- Loading
