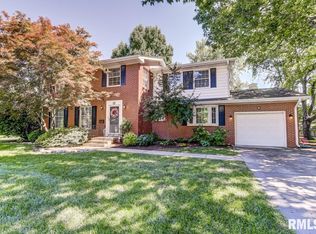Check out this beautiful 3BR/2BA home in the heart of Springfield. Country Club Acres is a great place to be, close to Tara hill, Washington Park, and the convenience of the west side amenities. This home offers a large size living room with built-ins, a fireplace, leading into an eat-in kitchen with a breakfast bar, newer stainless steel appliances, followed by a play room/office area and a full bathroom. As you go upstairs, youll find three large bedrooms with a completely remodeled incredible bathroom. The lower level offers and an additional entertaining room with expansive storage and laundry area. The Backyard offers a concrete patio poured May '18, newly wrapped pillars, fenced dog run, huge backyard with new landscaping!
This property is off market, which means it's not currently listed for sale or rent on Zillow. This may be different from what's available on other websites or public sources.

