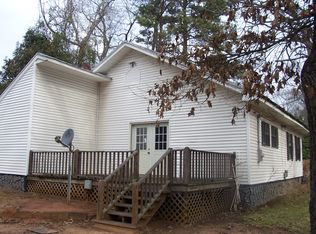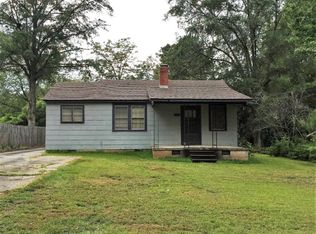Closed
Zestimate®
$165,000
102 Oak St, Washington, GA 30673
2beds
1,100sqft
Single Family Residence
Built in 1950
0.26 Acres Lot
$165,000 Zestimate®
$150/sqft
$1,110 Estimated rent
Home value
$165,000
Estimated sales range
Not available
$1,110/mo
Zestimate® history
Loading...
Owner options
Explore your selling options
What's special
Charming 2-bedroom, 1-bath cottage in the heart of Washington, GA! Just minutes from the historic town square, this home offers the perfect blend of small-town living and modern updates. Step inside to find freshly painted interiors, refinished hardwood floors, and a bright, renovated kitchen featuring new cabinets, granite countertops, and stainless steel appliances. Eight new vinyl windows bring in natural light while boosting energy efficiency. Recent improvements also include a new roof (2020), HVAC (2020), and a brand-new back deck (2025)-the ideal spot to enjoy morning coffee or evening gatherings. With its cozy layout, stylish updates, and unbeatable location near shops, dining, and community events, this move-in ready home is perfect for first-time buyers, downsizers, or investors looking for a turn-key property in one of Georgia's most historic communities.
Zillow last checked: 8 hours ago
Listing updated: October 28, 2025 at 12:00pm
Listed by:
Ethan Harkins 706-817-2905,
Keller Williams Lake Oconee
Bought with:
Ethan Harkins, 441423
Keller Williams Lake Oconee
Source: GAMLS,MLS#: 10615453
Facts & features
Interior
Bedrooms & bathrooms
- Bedrooms: 2
- Bathrooms: 1
- Full bathrooms: 1
- Main level bathrooms: 1
- Main level bedrooms: 2
Heating
- Central
Cooling
- Ceiling Fan(s), Central Air
Appliances
- Included: Convection Oven, Dishwasher, Electric Water Heater, Microwave, Refrigerator, Stainless Steel Appliance(s), Trash Compactor
- Laundry: In Kitchen
Features
- High Ceilings
- Flooring: Hardwood
- Basement: None
- Has fireplace: Yes
- Fireplace features: Living Room
Interior area
- Total structure area: 1,100
- Total interior livable area: 1,100 sqft
- Finished area above ground: 1,100
- Finished area below ground: 0
Property
Parking
- Parking features: Carport, Detached, Off Street
- Has carport: Yes
Features
- Levels: One
- Stories: 1
- Patio & porch: Deck
Lot
- Size: 0.26 Acres
- Features: Level, Open Lot
Details
- Parcel number: W34 012
Construction
Type & style
- Home type: SingleFamily
- Architectural style: Bungalow/Cottage
- Property subtype: Single Family Residence
Materials
- Aluminum Siding
- Roof: Composition
Condition
- Updated/Remodeled
- New construction: No
- Year built: 1950
Utilities & green energy
- Sewer: Public Sewer
- Water: Public
- Utilities for property: Cable Available, Electricity Available, High Speed Internet, Sewer Connected, Water Available
Community & neighborhood
Community
- Community features: None
Location
- Region: Washington
- Subdivision: None
Other
Other facts
- Listing agreement: Exclusive Right To Sell
Price history
| Date | Event | Price |
|---|---|---|
| 10/27/2025 | Sold | $165,000$150/sqft |
Source: | ||
| 10/5/2025 | Pending sale | $165,000$150/sqft |
Source: | ||
| 10/2/2025 | Listed for sale | $165,000-5.7%$150/sqft |
Source: | ||
| 9/2/2025 | Listing removed | $174,900$159/sqft |
Source: | ||
| 3/11/2025 | Listed for sale | $174,900+191.5%$159/sqft |
Source: | ||
Public tax history
| Year | Property taxes | Tax assessment |
|---|---|---|
| 2024 | $674 -2% | $18,313 |
| 2023 | $688 +0.8% | $18,313 |
| 2022 | $683 -3.3% | $18,313 |
Find assessor info on the county website
Neighborhood: 30673
Nearby schools
GreatSchools rating
- 8/10Washington-Wilkes Elementary SchoolGrades: PK,4-5Distance: 0.2 mi
- 6/10Washington-Wilkes Middle SchoolGrades: 6-8Distance: 1.9 mi
- 3/10Washington-Wilkes Comprehensive High SchoolGrades: 9-12Distance: 1.9 mi
Schools provided by the listing agent
- Elementary: Washington Wilkes Primary/Elem
- Middle: Washington Wilkes
- High: Washington Wilkes
Source: GAMLS. This data may not be complete. We recommend contacting the local school district to confirm school assignments for this home.

Get pre-qualified for a loan
At Zillow Home Loans, we can pre-qualify you in as little as 5 minutes with no impact to your credit score.An equal housing lender. NMLS #10287.

