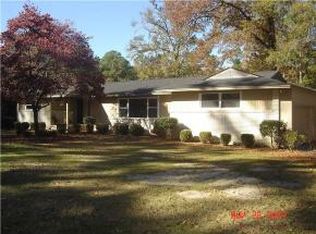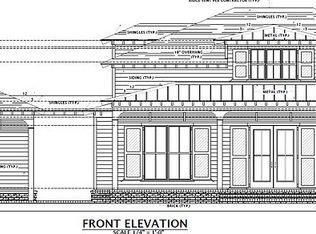Beautiful, spacious, and close to town! This charming 1,640 sq ft home is located in a very quiet neighborhood minutes from everything. Featuring 3 bedrooms, 2 full baths, and a spacious living and kitchen area, this property is definitely one to see. The formal dining room, large walk in pantry, and hardwood floors are just some of the aspects that make it stand out. The landscaping around the home is spectacular and very well maintained. The shady oaks, front porch, and half acre lot make the home have a nice country feel. This is a very well maintained home that won't last long. Call today!
This property is off market, which means it's not currently listed for sale or rent on Zillow. This may be different from what's available on other websites or public sources.

