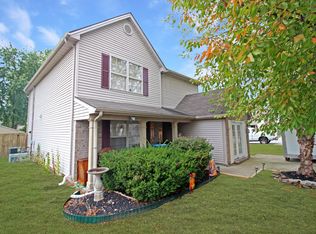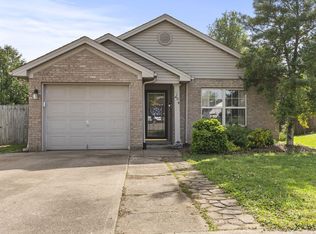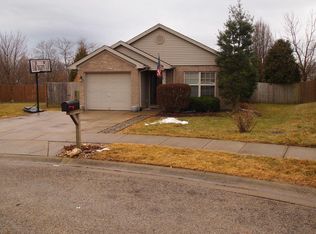3BR + loft, 2.5 BA home on a Cul-de-sac. New beautiful laminate flooring on the first level, new carpet on the second floor, fresh paint throughout, new stainless range and dishwasher. First floor Primary Bedroom, vaulted LR that opens to the kitchen and a large loft upstairs that could easily be walled off to be a 4th bedroom. Sunroom off the kitchen and fenced backyard.
This property is off market, which means it's not currently listed for sale or rent on Zillow. This may be different from what's available on other websites or public sources.



