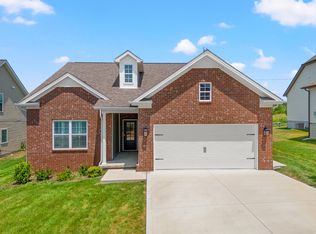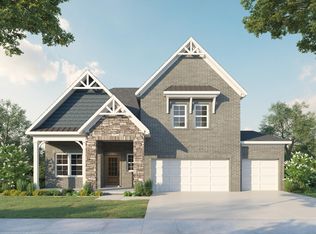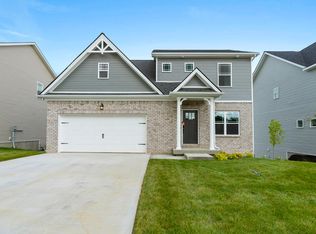Sold for $426,600
$426,600
102 Nuthatch Trl, Georgetown, KY 40324
4beds
2,776sqft
Single Family Residence
Built in 2023
0.26 Acres Lot
$428,200 Zestimate®
$154/sqft
$2,667 Estimated rent
Home value
$428,200
$364,000 - $505,000
$2,667/mo
Zestimate® history
Loading...
Owner options
Explore your selling options
What's special
SAVE DOWNPAYMENT, CLOSING COSTS and TAXES/INSURANCE!! Assumable Mortgage on this home saving you thousands! Appraised at $490,000 — this 2023 home is the one you've been waiting for! Set on a large, privacy-fenced lot with wide-open views of untouched land, this Energy Star® certified home delivers quiet, country-style! The open-concept design features a spacious family room, breakfast area, and kitchen that flows effortlessly—perfect for everyday life and entertaining. The first-floor primary suite is a private retreat with a spa-inspired bath and a walk-in closet that exceeds expectations. Two additional bedrooms and a full bath sit tucked away on the opposite wing, offering privacy and flexibility. Step outside and find one of the best surprises: a massive backyard with an 8x16 covered patio plus a 16x24 extended concrete pad—ready for grilling, gatherings,or cozy fall nights. Upgrades & Features Include: • Smart home tech:Wi-Fi garage opener, iDevice switches, smart thermostat, data hub • 1 year LVP • Permanent holiday lighting and rechargeable under-cabinet lights in the primary suite • Superior insulation for quieter interior & low monthly utilities! This home is a rare find that checks all the boxes!! Schedule your showing today!
Zillow last checked: 8 hours ago
Listing updated: January 23, 2026 at 09:02am
Listed by:
Nora G Williams 859-576-9053,
Keller Williams Commonwealth
Bought with:
Nora G Williams, 283980
Keller Williams Commonwealth
Source: Imagine MLS,MLS#: 25019173
Facts & features
Interior
Bedrooms & bathrooms
- Bedrooms: 4
- Bathrooms: 3
- Full bathrooms: 3
Primary bedroom
- Level: First
Bedroom 1
- Level: First
Bedroom 2
- Level: First
Bathroom 3
- Level: Second
Foyer
- Level: First
Great room
- Level: First
Kitchen
- Level: First
Recreation room
- Level: Second
Heating
- Heat Pump, Natural Gas
Cooling
- Heat Pump
Appliances
- Included: Disposal, Dishwasher, Microwave, Range
- Laundry: Electric Dryer Hookup, Main Level
Features
- Entrance Foyer, Eat-in Kitchen, Master Downstairs, Walk-In Closet(s), Ceiling Fan(s)
- Flooring: Carpet, Vinyl
- Doors: Storm Door(s)
- Number of fireplaces: 1
- Fireplace features: Gas Starter, Living Room
Interior area
- Total structure area: 2,776
- Total interior livable area: 2,776 sqft
- Finished area above ground: 2,776
- Finished area below ground: 0
Property
Parking
- Total spaces: 2
- Parking features: Attached Garage, Garage Door Opener, Garage Faces Front
- Garage spaces: 2
- Has uncovered spaces: Yes
Features
- Levels: Two
- Has view: Yes
- View description: Rural, Neighborhood
Lot
- Size: 0.26 Acres
Details
- Parcel number: 18720020.020
Construction
Type & style
- Home type: SingleFamily
- Property subtype: Single Family Residence
Materials
- Brick Veneer, Vinyl Siding
- Foundation: Slab
- Roof: Dimensional Style,Shingle
Condition
- New construction: No
- Year built: 2023
Utilities & green energy
- Sewer: Public Sewer
- Water: Public
- Utilities for property: Electricity Available, Sewer Available, Water Available
Community & neighborhood
Security
- Security features: Security System Owned
Location
- Region: Georgetown
- Subdivision: Barkley Meadows
Price history
| Date | Event | Price |
|---|---|---|
| 11/26/2025 | Sold | $426,600-4.8%$154/sqft |
Source: | ||
| 10/22/2025 | Pending sale | $447,900$161/sqft |
Source: | ||
| 10/7/2025 | Contingent | $447,900$161/sqft |
Source: | ||
| 9/25/2025 | Price change | $447,900-0.4%$161/sqft |
Source: | ||
| 8/28/2025 | Listed for sale | $449,900-3.2%$162/sqft |
Source: | ||
Public tax history
| Year | Property taxes | Tax assessment |
|---|---|---|
| 2023 | $1,451 +318.2% | $160,078 +300.2% |
| 2022 | $347 | $40,000 |
Find assessor info on the county website
Neighborhood: 40324
Nearby schools
GreatSchools rating
- 7/10Northern Elementary SchoolGrades: K-5Distance: 6 mi
- 8/10Scott County Middle SchoolGrades: 6-8Distance: 3.4 mi
- 6/10Scott County High SchoolGrades: 9-12Distance: 3.5 mi
Schools provided by the listing agent
- Elementary: Eastern
- Middle: Scott Co
- High: Scott Co
Source: Imagine MLS. This data may not be complete. We recommend contacting the local school district to confirm school assignments for this home.
Get pre-qualified for a loan
At Zillow Home Loans, we can pre-qualify you in as little as 5 minutes with no impact to your credit score.An equal housing lender. NMLS #10287.
Sell for more on Zillow
Get a Zillow Showcase℠ listing at no additional cost and you could sell for .
$428,200
2% more+$8,564
With Zillow Showcase(estimated)$436,764


