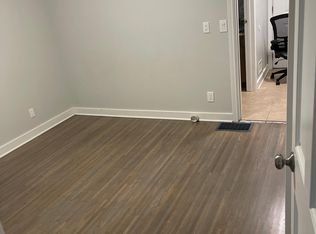This cozy and spacious ranch home is waiting for you! The Eat In kitchen is an entertainerâs dream! It offers wonderful white cabinets, granite counter tops and glass back splash, along with being completely open to the formal dining room! Just outside the kitchen there is a covered patio that overlooks the fully fenced yard and 1.5 car garage! The fully finished basement gives you even more living space with a 2nd kitchen, 3rd bedroom, and a newly updated full bath! Throughout the whole first floor you will find all new flooring and carpeting! PLUS a new high efficiency furnace and A/C unit, newer tear off roof and vinyl windows throughout! This is one you will not want to miss!
This property is off market, which means it's not currently listed for sale or rent on Zillow. This may be different from what's available on other websites or public sources.
