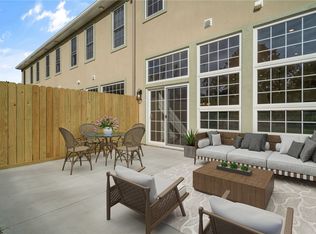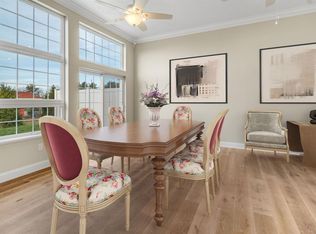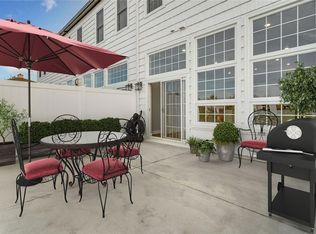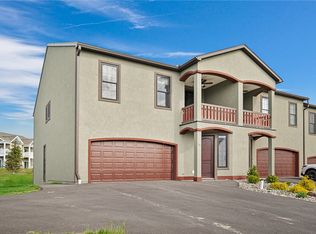Closed
$695,890
102 Nor Way, Ithaca, NY 14850
3beds
2,600sqft
Townhouse, Condominium
Built in 2025
-- sqft lot
$699,200 Zestimate®
$268/sqft
$-- Estimated rent
Home value
$699,200
$643,000 - $755,000
Not available
Zestimate® history
Loading...
Owner options
Explore your selling options
What's special
Italian villa style townhouse has the perfect combination of elegance, quality construction, and contemporary design. Embrace eco-conscious living with an all-electric, energy-efficient design featuring mini splits HVAC, sunken Great Room with 11 foot ceilings, crown moldings, and contemporary electric fireplace with remote and heat output. Open Mediterranean style gourmet kitchen with stainless appliances and 80 feet of granite countertops is perfect for entertaining friends and family. Extra wide 48” staircase leads to upper landing w/ built-in shelving and front office. All bedrooms en suite with radiant heat. Interior den with bookcase. Enjoy a stylish, low maintenance lifestyle. Low HOA fees $300/month. Convenient to Cornell, dining, shopping, and amenities. Where dreams come home.
Zillow last checked: 8 hours ago
Listing updated: September 03, 2025 at 07:48am
Listed by:
Jacqueline T Mei 607-280-1921,
Howard Hanna S Tier Inc
Bought with:
Kathleen (Kate) Seaman, 30SE0908346
Warren Real Estate of Ithaca Inc.
Source: NYSAMLSs,MLS#: R1591861 Originating MLS: Ithaca Board of Realtors
Originating MLS: Ithaca Board of Realtors
Facts & features
Interior
Bedrooms & bathrooms
- Bedrooms: 3
- Bathrooms: 4
- Full bathrooms: 3
- 1/2 bathrooms: 1
- Main level bathrooms: 1
Bedroom 1
- Level: Second
Bedroom 1
- Level: Second
Bedroom 2
- Level: Second
Bedroom 2
- Level: Second
Bedroom 3
- Level: Second
Bedroom 3
- Level: Second
Dining room
- Level: First
Dining room
- Level: First
Kitchen
- Level: First
Kitchen
- Level: First
Living room
- Level: First
Living room
- Level: First
Other
- Level: Second
Other
- Level: Second
Other
- Level: Second
Other
- Level: Second
Other
- Level: Second
Other
- Level: Second
Heating
- Electric, Heat Pump, Radiant Floor, Radiant
Cooling
- Heat Pump
Appliances
- Included: Dishwasher, Electric Cooktop, Exhaust Fan, Electric Oven, Electric Range, Electric Water Heater, Disposal, Microwave, Refrigerator, Range Hood
- Laundry: Upper Level
Features
- Breakfast Bar, Ceiling Fan(s), Cathedral Ceiling(s), Den, Entrance Foyer, Granite Counters, Great Room, Home Office, Living/Dining Room, Other, See Remarks, Sliding Glass Door(s), Walk-In Pantry
- Flooring: Laminate, Tile, Varies
- Doors: Sliding Doors
- Basement: None
- Number of fireplaces: 1
Interior area
- Total structure area: 2,600
- Total interior livable area: 2,600 sqft
Property
Parking
- Total spaces: 2
- Parking features: Assigned, Attached, Garage, Two Spaces, Garage Door Opener
- Attached garage spaces: 2
Accessibility
- Accessibility features: Stair Lift, See Remarks
Features
- Levels: Two
- Stories: 2
- Patio & porch: Patio
- Exterior features: Patio
Lot
- Size: 8,712 sqft
- Dimensions: 50 x 154
- Features: Irregular Lot, Near Public Transit
Details
- Parcel number: 50320104500200020150010000
- Special conditions: Standard
Construction
Type & style
- Home type: Condo
- Property subtype: Townhouse, Condominium
Materials
- Frame, Stucco
- Roof: Asphalt,Shingle
Condition
- To Be Built
- New construction: Yes
- Year built: 2025
Utilities & green energy
- Electric: Circuit Breakers
- Sewer: Connected
- Water: Connected, Public
- Utilities for property: Sewer Connected, Water Connected
Green energy
- Energy efficient items: Appliances
Community & neighborhood
Location
- Region: Ithaca
HOA & financial
HOA
- HOA fee: $300 monthly
- Amenities included: None
- Services included: Common Area Maintenance, Maintenance Structure, Other, Snow Removal, See Remarks
- Association name: Hoa
Other
Other facts
- Listing terms: Cash,Conventional
Price history
| Date | Event | Price |
|---|---|---|
| 8/28/2025 | Sold | $695,890+4.3%$268/sqft |
Source: | ||
| 8/15/2025 | Pending sale | $667,000$257/sqft |
Source: | ||
| 3/11/2025 | Contingent | $667,000$257/sqft |
Source: | ||
| 3/7/2025 | Listed for sale | $667,000$257/sqft |
Source: | ||
Public tax history
Tax history is unavailable.
Neighborhood: 14850
Nearby schools
GreatSchools rating
- 9/10Northeast Elementary SchoolGrades: K-5Distance: 1.2 mi
- 5/10Dewitt Middle SchoolGrades: 6-8Distance: 1 mi
- 9/10Ithaca Senior High SchoolGrades: 9-12Distance: 2.6 mi
Schools provided by the listing agent
- Elementary: Northeast
- District: Ithaca
Source: NYSAMLSs. This data may not be complete. We recommend contacting the local school district to confirm school assignments for this home.



