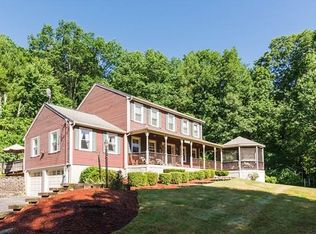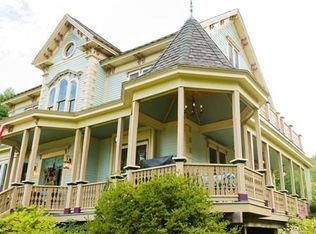***FIRST SHOWINGS will be at OPEN HOUSE 4/11/20. Schedule your time through ShowingTime or Contact Listing Agent Directly*** Welcome home to this expanded CE colonial on 1.49 acres! Recently updated kitchen with painted maple cabinets and granite counters. Entertain your guests in the oversized family room with cathedral ceilings, a gas FP and access to front/rear decks. Game Room with HW floors has a custom built bar! Living Room has a cathedral ceiling and direct access to the rear deck that leads to the private swimming pool! 4 bedrooms all on the 2nd level including a master suite with an attached master bath. An additional full bathroom with tub/shower will accommodate the 3 bedrooms. Updated vinyl Harvey windows with tilt in cleaning ability, NEW front and rear doors, NEW W/W carpet along the stairs, 2nd floor hallway and all bedrooms. Newer Buderus 4 zone boiler with super storer hot water tank. Lots of potential to add more finished space in basement. Title V Passed!
This property is off market, which means it's not currently listed for sale or rent on Zillow. This may be different from what's available on other websites or public sources.

