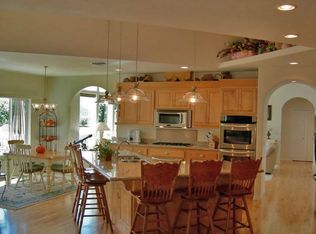Here it is! An impressive 4 bed, 2.5 bath home set on a large corner lot in the desirable Forest Hills Subdivision. This 2430 square foot, one level home built in 2005 has wonderful architectural features including the roof line, front stone accents, interior wood trims, wood floors, spacious living room with soaring ceiling, picture windows, numerous built in shelves throughout the home, columns and coffered ceiling in the dinning room. The large kitchen features granite counters, eating bar, beautiful cabinets, walk-in pantry and high quality stainless appliances. Enjoy your kitchen as you look into the family area/formal dining area complete with custom marble gas fireplace. This split floor plan features a large vaulted master with spa-like en suite with separate counters on each side of the garden tub and a spiked ceiling above with an abundance of closet space plus separate large walk in shower. Each bedroom has lofty ceilings and walk in closets. Covered patio, RV parking.
This property is off market, which means it's not currently listed for sale or rent on Zillow. This may be different from what's available on other websites or public sources.
