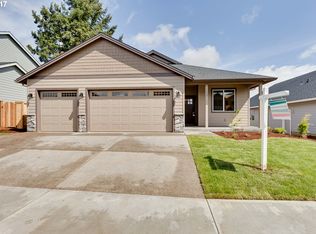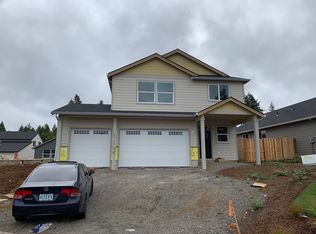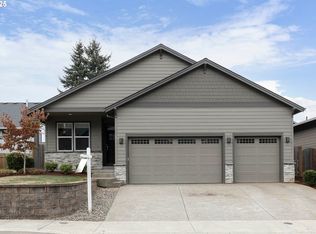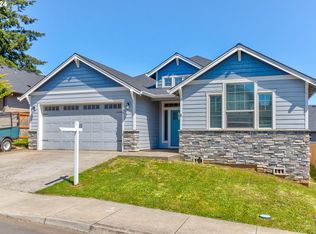Sold for $535,000 on 11/07/25
Listed by:
HOLLIE WATSON 503-866-3080,
Kinected Realty
Bought with: Non-Member Sale
Zestimate®
$535,000
102 NE Overlook Ct, Estacada, OR 97023
4beds
1,823sqft
Single Family Residence
Built in 2018
8,997 Square Feet Lot
$535,000 Zestimate®
$293/sqft
$2,866 Estimated rent
Home value
$535,000
$508,000 - $562,000
$2,866/mo
Zestimate® history
Loading...
Owner options
Explore your selling options
What's special
Spacious one level offers comfort, functionality, and thoughtful upgrades. Expansive great room, perfect for relaxing or entertaining. Chef's kitchen with stainless steel appliances, quartz counters, convection oven, walk in pantry, and abundant storage. Vaulted ceilings in primary suite with large walk in closet, soaking tub, and private shower area. Fully fenced backyard that offers added privacy with mature trees and tool shed. Energy efficient home comes with owned solar panels.
Zillow last checked: 8 hours ago
Listing updated: November 18, 2025 at 01:01pm
Listed by:
HOLLIE WATSON 503-866-3080,
Kinected Realty
Bought with:
NOM NON-MEMBER SALE
Non-Member Sale
Source: WVMLS,MLS#: 830345
Facts & features
Interior
Bedrooms & bathrooms
- Bedrooms: 4
- Bathrooms: 2
- Full bathrooms: 2
- Main level bathrooms: 2
Primary bedroom
- Level: Main
- Area: 384
- Dimensions: 16 x 24
Bedroom 2
- Level: Main
- Area: 132
- Dimensions: 12 x 11
Bedroom 3
- Level: Main
- Area: 132
- Dimensions: 12 x 11
Bedroom 4
- Level: Main
- Area: 110
- Dimensions: 10 x 11
Dining room
- Features: Area (Combination)
- Level: Main
- Area: 220
- Dimensions: 20 x 11
Kitchen
- Level: Main
- Area: 135
- Dimensions: 15 x 9
Living room
- Level: Main
- Area: 308
- Dimensions: 22 x 14
Heating
- Natural Gas
Appliances
- Included: Dishwasher, Disposal, Convection Oven, Electric Range, Microwave, Electric Water Heater
- Laundry: Main Level
Features
- Flooring: Carpet
- Has fireplace: Yes
- Fireplace features: Living Room, Propane
Interior area
- Total structure area: 1,823
- Total interior livable area: 1,823 sqft
Property
Parking
- Total spaces: 3
- Parking features: Attached, RV Access/Parking
- Attached garage spaces: 3
Features
- Levels: One
- Stories: 1
- Patio & porch: Covered Patio
- Exterior features: Grey
- Fencing: Fenced
Lot
- Size: 8,997 sqft
- Features: Cul-De-Sac
Details
- Additional structures: Shed(s), RV/Boat Storage
- Parcel number: 05033426
Construction
Type & style
- Home type: SingleFamily
- Property subtype: Single Family Residence
Materials
- Fiber Cement
Condition
- New construction: No
- Year built: 2018
Utilities & green energy
- Electric: 1/Main
- Sewer: Public Sewer
- Water: Public
Community & neighborhood
Security
- Security features: Security System Owned
Location
- Region: Estacada
- Subdivision: Regan Hill Acre
Other
Other facts
- Listing agreement: Exclusive Right To Sell
- Listing terms: Cash,Conventional,VA Loan,FHA,ODVA
Price history
| Date | Event | Price |
|---|---|---|
| 11/7/2025 | Sold | $535,000+3.1%$293/sqft |
Source: | ||
| 10/10/2025 | Pending sale | $519,000$285/sqft |
Source: | ||
| 9/29/2025 | Price change | $519,000-3.7%$285/sqft |
Source: | ||
| 8/20/2025 | Price change | $539,000-1.8%$296/sqft |
Source: | ||
| 7/18/2025 | Price change | $549,000-3.5%$301/sqft |
Source: | ||
Public tax history
| Year | Property taxes | Tax assessment |
|---|---|---|
| 2024 | $4,635 +2.3% | $295,523 +3% |
| 2023 | $4,532 +2.8% | $286,916 +3% |
| 2022 | $4,407 +2.7% | $278,560 +3% |
Find assessor info on the county website
Neighborhood: 97023
Nearby schools
GreatSchools rating
- 5/10Clackamas River Elementary SchoolGrades: K-5Distance: 0.5 mi
- 3/10Estacada Junior High SchoolGrades: 6-8Distance: 0.6 mi
- 4/10Estacada High SchoolGrades: 9-12Distance: 0.8 mi
Schools provided by the listing agent
- Middle: Estacada
- High: Estacada
Source: WVMLS. This data may not be complete. We recommend contacting the local school district to confirm school assignments for this home.

Get pre-qualified for a loan
At Zillow Home Loans, we can pre-qualify you in as little as 5 minutes with no impact to your credit score.An equal housing lender. NMLS #10287.
Sell for more on Zillow
Get a free Zillow Showcase℠ listing and you could sell for .
$535,000
2% more+ $10,700
With Zillow Showcase(estimated)
$545,700


