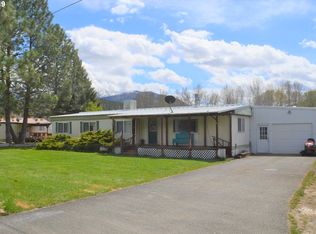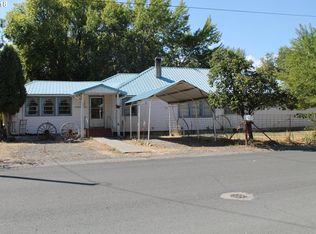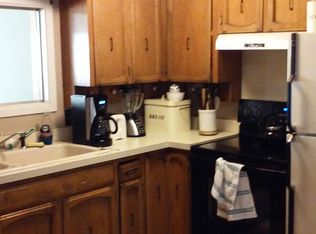Back on the Market! Live across from the 7th street complex and enjoy all the beauty!1986 remolded Briarwood 2 bedroom 2 bath mobile home. Home has new flooring throughout,new cabinets, counter tops,metal roof and tie-downs.The home is situated on a large .59 acre lot.There is an irrigation well w/ new pump, 10X18 car cover,8X2 porch 6X8 back porch, 10X12 garden shed and appliances.
This property is off market, which means it's not currently listed for sale or rent on Zillow. This may be different from what's available on other websites or public sources.


