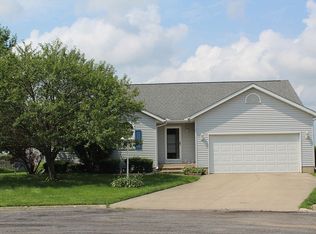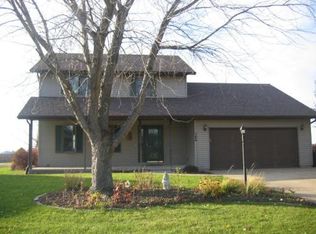Closed
$199,000
102 N Roma Ct, Toluca, IL 61369
3beds
1,727sqft
Single Family Residence
Built in 1995
9,180 Square Feet Lot
$213,300 Zestimate®
$115/sqft
$1,866 Estimated rent
Home value
$213,300
Estimated sales range
Not available
$1,866/mo
Zestimate® history
Loading...
Owner options
Explore your selling options
What's special
BEAUTIFUL RANCH HOME nestled on a cul-de-sac lot! (Too New for Pictures) Open living floor plan with vaulted ceilings and attractive Sunroom. The kitchen features Oak Merillat cabinetry, tile backsplash, breakfast bar and pantry. Desirable split bedroom design includes a spacious master suite with two walk-in closets, vaulted ceiling and private bathroom. The bathroom has dual sinks, separate shower and large tub. The other two bedrooms are on the other side of the home with a full bathroom nearby. Relax in the Sunroom that is filled with natural light and a knotty pine cathedral ceiling. Enjoy the ease of living with everything on one level. This home offers a large laundry room with cabinetry and two large closets. An abundance of closets and storage throughout this lovely home. Heated two-car attached garage offers more cabinetry and a utility sink. Enjoy the views of this professionally designed yard from the 18 x 6 covered front porch or entertain on the 11 x 11 rear deck and 16 x 9 brick patio. Plenty of room for your garden and the 12 x 8 storage shed is ideal for your garden equipment. TAKE A LOOK at this charming home and explore Toluca, small town living at its finest!
Zillow last checked: 8 hours ago
Listing updated: June 28, 2024 at 06:34am
Listing courtesy of:
Craig Meyer 309-208-0728,
Meyer-Jochums Agency
Bought with:
Diana Mason
Lori Bonarek Realty
Source: MRED as distributed by MLS GRID,MLS#: 12036355
Facts & features
Interior
Bedrooms & bathrooms
- Bedrooms: 3
- Bathrooms: 2
- Full bathrooms: 2
Primary bedroom
- Features: Flooring (Carpet), Bathroom (Full)
- Level: Main
- Area: 204 Square Feet
- Dimensions: 12X17
Bedroom 2
- Features: Flooring (Carpet)
- Level: Main
- Area: 156 Square Feet
- Dimensions: 12X13
Bedroom 3
- Features: Flooring (Carpet)
- Level: Main
- Area: 121 Square Feet
- Dimensions: 11X11
Dining room
- Features: Flooring (Carpet)
- Level: Main
- Area: 165 Square Feet
- Dimensions: 11X15
Other
- Level: Main
- Area: 187 Square Feet
- Dimensions: 11X17
Kitchen
- Features: Flooring (Vinyl)
- Level: Main
- Area: 126 Square Feet
- Dimensions: 9X14
Laundry
- Features: Flooring (Ceramic Tile)
- Level: Main
- Area: 110 Square Feet
- Dimensions: 10X11
Living room
- Features: Flooring (Carpet)
- Level: Main
- Area: 260 Square Feet
- Dimensions: 13X20
Heating
- Natural Gas
Cooling
- Central Air
Features
- Basement: Crawl Space
Interior area
- Total structure area: 1,727
- Total interior livable area: 1,727 sqft
Property
Parking
- Total spaces: 2
- Parking features: Concrete, Garage Door Opener, Heated Garage, On Site, Attached, Garage
- Attached garage spaces: 2
- Has uncovered spaces: Yes
Accessibility
- Accessibility features: No Disability Access
Features
- Stories: 1
Lot
- Size: 9,180 sqft
- Dimensions: 68 X 135
Details
- Parcel number: 14052010080
- Special conditions: None
Construction
Type & style
- Home type: SingleFamily
- Architectural style: Ranch
- Property subtype: Single Family Residence
Materials
- Vinyl Siding
Condition
- New construction: No
- Year built: 1995
- Major remodel year: 2010
Utilities & green energy
- Sewer: Public Sewer
- Water: Public
Community & neighborhood
Location
- Region: Toluca
- Subdivision: Not Applicable
Other
Other facts
- Listing terms: FHA
- Ownership: Fee Simple
Price history
| Date | Event | Price |
|---|---|---|
| 6/27/2024 | Sold | $199,000$115/sqft |
Source: | ||
| 5/7/2024 | Contingent | $199,000$115/sqft |
Source: | ||
| 5/3/2024 | Listed for sale | $199,000+39.2%$115/sqft |
Source: | ||
| 9/14/2020 | Sold | $143,000-4.6%$83/sqft |
Source: | ||
| 7/20/2020 | Pending sale | $149,900$87/sqft |
Source: RE/MAX Traders Unlimited #PA1214396 Report a problem | ||
Public tax history
| Year | Property taxes | Tax assessment |
|---|---|---|
| 2024 | $4,740 +65.5% | $53,240 +8.9% |
| 2023 | $2,864 -2.2% | $48,889 +10.5% |
| 2022 | $2,930 -1.5% | $44,248 +7.9% |
Find assessor info on the county website
Neighborhood: 61369
Nearby schools
GreatSchools rating
- 2/10Fieldcrest Intermediate SchoolGrades: 3-5Distance: 0.7 mi
- 8/10Fieldcrest Middle SchoolGrades: 6-8Distance: 5.2 mi
- 6/10Fieldcrest High SchoolGrades: 9-12Distance: 9.5 mi
Schools provided by the listing agent
- Elementary: Fieldcrest Elementary School
- Middle: Fieldcrest Jr High
- High: Fieldcrest High School
- District: 6
Source: MRED as distributed by MLS GRID. This data may not be complete. We recommend contacting the local school district to confirm school assignments for this home.

Get pre-qualified for a loan
At Zillow Home Loans, we can pre-qualify you in as little as 5 minutes with no impact to your credit score.An equal housing lender. NMLS #10287.

