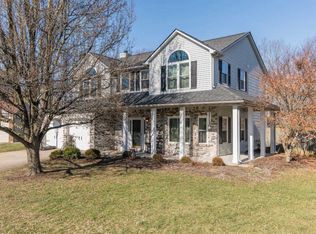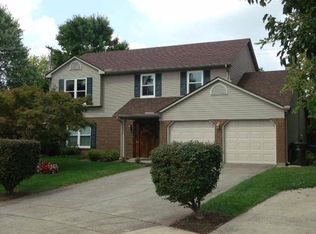Lancaster Heights. Beautiful, well maintained two story home located in a nice quiet cul-de-sac. Brand new granite kitchen counter tops, sink, facet, and tile back splash. New paint, laminate flooring, and granite vanity tops in all three bathrooms. New insulated glass windows were installed through out the home in 2014. Wonderful master bedroom with large closets, whirlpool type tub, walk in shower, and vaulted ceilings. There is also a formal living room, a formal dining room, and a very nice family room with a fireplace and gas logs. The large back yard has a wooden privacy fence and a 12'X 24' deck, perfect for cookouts and entertaining.
This property is off market, which means it's not currently listed for sale or rent on Zillow. This may be different from what's available on other websites or public sources.


