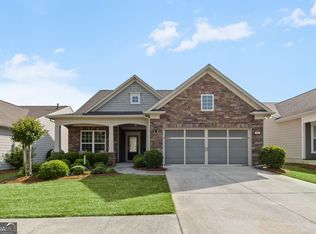Welcome to 102 N Hill St! This gorgeous 2 bed/2 bath condo is available now to rent and waiting on the perfect tenant(s). Located on the third floor of the Opera House Condos, you will have the best views of downtown Griffin and you can walk to many restaurants and shopping places. Inside features a living room with high ceilings and gas fireplace. The kitchen has stainless appliances and there is a large dining space! The main floor bedroom has a built-in murphy bed with desk/shelves and a full bathroom right outside the door. Going up the beautiful staircase is a loft-style bedroom with en suite bathroom. The showstopper is the private rooftop deck with patio furniture and fireplace ready to go! This property is unique and ready to move-in. Call today for lease requirements, application details, and/or to schedule a private tour!
Copyright Georgia MLS. All rights reserved. Information is deemed reliable but not guaranteed.
Condo for rent
$2,250/mo
102 N Hill St APT 302, Griffin, GA 30223
2beds
1,440sqft
Price may not include required fees and charges.
Condo
Available now
No pets
Central air, ceiling fan
In hall laundry
Off street parking
Electric, central, fireplace
What's special
Gas fireplaceHigh ceilingsPrivate rooftop deckLarge dining spaceStainless appliancesEn suite bathroomPatio furniture
- 31 days
- on Zillow |
- -- |
- -- |
Learn more about the building:
Travel times
Prepare for your first home with confidence
Consider a first-time homebuyer savings account designed to grow your down payment with up to a 6% match & 4.15% APY.
Facts & features
Interior
Bedrooms & bathrooms
- Bedrooms: 2
- Bathrooms: 2
- Full bathrooms: 2
Heating
- Electric, Central, Fireplace
Cooling
- Central Air, Ceiling Fan
Appliances
- Included: Dishwasher, Microwave, Refrigerator
- Laundry: In Hall, In Unit
Features
- Bookcases, Ceiling Fan(s), Double Vanity, High Ceilings, Roommate Plan, Separate Shower, Split Bedroom Plan, View
- Flooring: Carpet, Hardwood, Tile
- Has fireplace: Yes
Interior area
- Total interior livable area: 1,440 sqft
Property
Parking
- Parking features: Off Street
- Details: Contact manager
Features
- Stories: 2
- Exterior features: Architecture Style: Brick 4 Side, Bookcases, City Lot, Deck, Double Vanity, Fire Sprinkler System, Foyer, Gas Log, Heating system: Central, Heating: Electric, High Ceilings, In Hall, Living Room, Loft, Lot Features: City Lot, Near Shopping, Off Street, Pets - No, Roommate Plan, Separate Shower, Sidewalks, Split Bedroom Plan, Street Lights
- Has view: Yes
- View description: City View
Details
- Parcel number: 01334010D
Construction
Type & style
- Home type: Condo
- Property subtype: Condo
Condition
- Year built: 2005
Building
Management
- Pets allowed: No
Community & HOA
Location
- Region: Griffin
Financial & listing details
- Lease term: Contact For Details
Price history
| Date | Event | Price |
|---|---|---|
| 5/17/2025 | Listed for rent | $2,250$2/sqft |
Source: GAMLS #10524526 | ||
| 5/14/2025 | Listing removed | $275,000$191/sqft |
Source: | ||
| 3/21/2025 | Price change | $275,000-6.8%$191/sqft |
Source: | ||
| 2/28/2025 | Price change | $295,000-1.7%$205/sqft |
Source: | ||
| 1/6/2025 | Listed for sale | $300,000+80.7%$208/sqft |
Source: | ||
![[object Object]](https://photos.zillowstatic.com/fp/05fb64716299a672757e809b9f0a7dcc-p_i.jpg)
