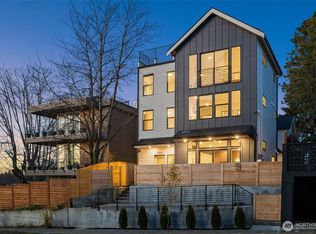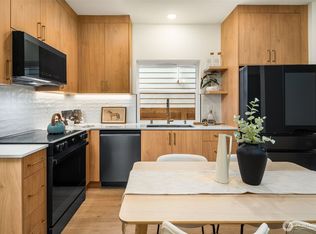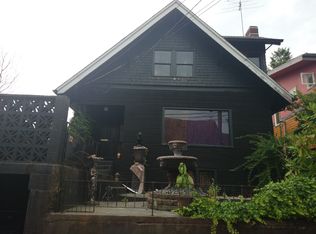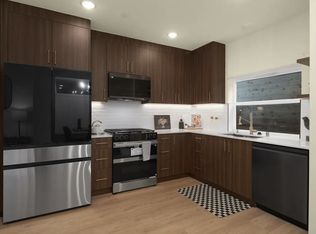Extravagant new modern construction in prime Phinney/Greenwood location. Gourmet kitchen w/custom cabinets&built-in wine cooler. Delightful living room w/cedar beams&floor to ceiling wood mantel f/p. Grand master bedroom w/3D wall, private deck&5-piece spa-like bath. Two add'l large bedrooms on the top floor w/Jack&Jill bathroom. Fabulous mountain views from the roof top deck w/available gas & elect for entertaining. Bonus living space on lower level w/bedroom, bath & media room. Two-car garage.
This property is off market, which means it's not currently listed for sale or rent on Zillow. This may be different from what's available on other websites or public sources.



