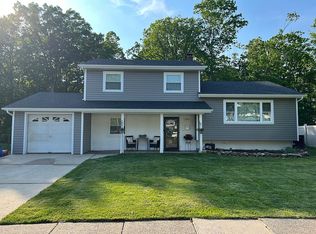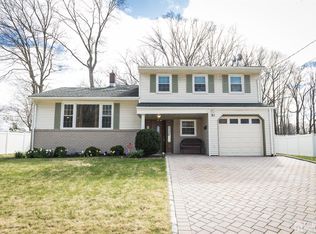Sold for $665,000 on 07/29/25
$665,000
102 Murdock St, Fords, NJ 08863
4beds
--sqft
Single Family Residence
Built in 1960
0.26 Acres Lot
$676,400 Zestimate®
$--/sqft
$3,579 Estimated rent
Home value
$676,400
$616,000 - $744,000
$3,579/mo
Zestimate® history
Loading...
Owner options
Explore your selling options
What's special
Welcome to this beautifully updated 4-bedroom, 2-bath bi-level home on a spacious, fully fenced quarter-acre lot in the heart of Fords. Ideally located near major highways, shopping, dining, and transit, Fords offers incredible convenience while maintaining a neighborhood feel. You're even close to the local middle school! This home impresses inside and out, starting with its eye-catching stone front and manicured yard. The backyard is perfect for entertaining, featuring a Trex deck, a paver patio, and plenty of room to relax or play. Inside, the upper level is filled with natural light and highlighted by vaulted ceilings and gleaming hardwood floors. The living room flows into an updated kitchen with granite countertops, a custom tile backsplash, and stainless steel appliances. Three spacious bedrooms and a full bath complete the main level. Downstairs, you'll find a fantastic entertainment space with a custom bar featuring granite counters, a beverage fridge, and a walkout to the backyard. This level also includes a cozy living room, an additional bedroom, and a second full bath ideal for guests or extended living. Additional features include an attached one-car garage, newer roof and HVAC (both replaced within the last 10 years), and nothing left to do but move right in. This home checks every box don't miss it!
Zillow last checked: 8 hours ago
Listing updated: July 29, 2025 at 03:36pm
Listed by:
ALEX MONACO,
RE/MAX IN STYLE 609-303-3456
Source: All Jersey MLS,MLS#: 2561719M
Facts & features
Interior
Bedrooms & bathrooms
- Bedrooms: 4
- Bathrooms: 2
- Full bathrooms: 2
Dining room
- Features: Formal Dining Room
Kitchen
- Features: Breakfast Bar, Eat-in Kitchen
Basement
- Area: 0
Heating
- Forced Air
Cooling
- Central Air
Appliances
- Included: Dishwasher, Dryer, Gas Range/Oven, Microwave, Washer
Features
- 1 Bedroom, Bath Other, Family Room, Laundry Room, Utility Room, 3 Bedrooms, Bath Main, Dining Room, Kitchen, Living Room, None
- Flooring: Wood
- Has basement: No
- Has fireplace: No
Interior area
- Total structure area: 0
Property
Parking
- Total spaces: 1
- Parking features: 2 Car Width
- Garage spaces: 1
- Has uncovered spaces: Yes
Features
- Levels: Two, Bi-Level
- Stories: 2
- Patio & porch: Deck, Patio
- Exterior features: Deck, Patio
Lot
- Size: 0.26 Acres
- Features: Level
Details
- Parcel number: 25003460100052
- Zoning: R-7.5
Construction
Type & style
- Home type: SingleFamily
- Architectural style: Bi-Level
- Property subtype: Single Family Residence
Materials
- Roof: Asphalt
Condition
- Year built: 1960
Utilities & green energy
- Gas: Natural Gas
- Sewer: Public Sewer
- Water: Public
- Utilities for property: Electricity Connected, Natural Gas Connected
Community & neighborhood
Location
- Region: Fords
Other
Other facts
- Ownership: Fee Simple
Price history
| Date | Event | Price |
|---|---|---|
| 7/29/2025 | Sold | $665,000+5.6% |
Source: | ||
| 6/16/2025 | Contingent | $630,000 |
Source: | ||
| 6/16/2025 | Pending sale | $630,000 |
Source: | ||
| 6/6/2025 | Listed for sale | $630,000+68% |
Source: | ||
| 7/17/2017 | Sold | $375,000+7.2% |
Source: | ||
Public tax history
| Year | Property taxes | Tax assessment |
|---|---|---|
| 2024 | $11,052 +2.2% | $95,000 |
| 2023 | $10,812 +2.6% | $95,000 |
| 2022 | $10,541 +0.8% | $95,000 |
Find assessor info on the county website
Neighborhood: 08863
Nearby schools
GreatSchools rating
- 5/10Lafayette Estates Elementary SchoolGrades: K-5Distance: 0.6 mi
- 3/10Fords Middle SchoolGrades: 6-8Distance: 0.1 mi
- 4/10Woodbridge High SchoolGrades: 9-12Distance: 2.7 mi
Get a cash offer in 3 minutes
Find out how much your home could sell for in as little as 3 minutes with a no-obligation cash offer.
Estimated market value
$676,400
Get a cash offer in 3 minutes
Find out how much your home could sell for in as little as 3 minutes with a no-obligation cash offer.
Estimated market value
$676,400

