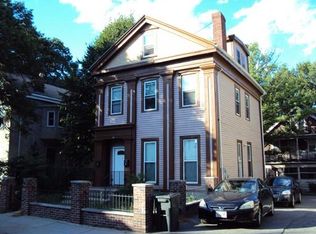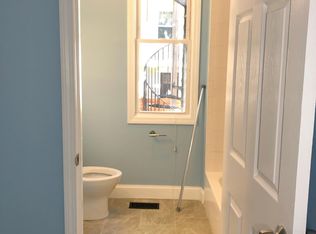Set back off the street,102A Mount Pleasant Ave is a must see. Attention to detail, modern finishes, 2 bedroom, 2 full bath with private parking and secluded outdoor space. The designer finishes frame this beautiful unit with white washed hardwood floors, Sonos surround sound, quartz counters, black honed metal fixtures in kitchen and baths, in unit laundry, Duravit Soaking tub, open floor plan, smart thermostat and stainless steel appliances. The location is 2 mins to downtown and public transportation. This unit is not to be missed.
This property is off market, which means it's not currently listed for sale or rent on Zillow. This may be different from what's available on other websites or public sources.

