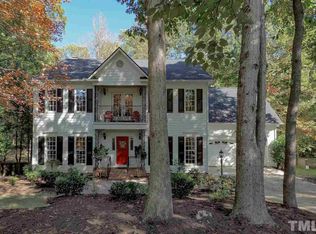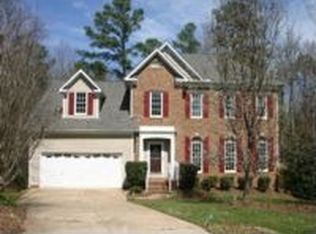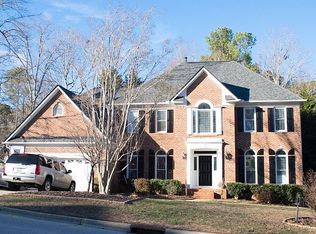Beautiful home located in a cozy neighborhood on .84 acres! Bamboo floors downstairs with a newly renovated kitchen, new paint, HVAC is 3 yrs old, and a new roof only replaced 1 year ago! Stainless steel appliances make the kitchen shine! A fenced back yard with room to run around perfect for sunny days. Bonus Room has a closet and can be used as a 5th bedroom. The shower in the master bath has been replaced. Refrigerator conveys. NO HOA Fees!!!
This property is off market, which means it's not currently listed for sale or rent on Zillow. This may be different from what's available on other websites or public sources.


