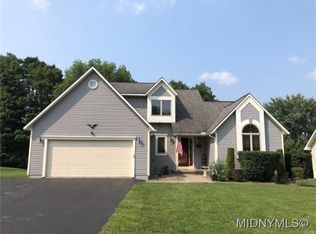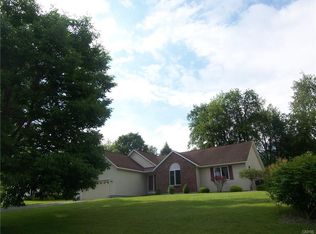Wow! So much space in this gorgeous homeon quiet circular street! Well designed open floorplan makes this 2500+ sq ft home feel even larger! There's a beautiful fireplace surrounded by custom cabinetry, kitchen with island breakfast bar plus eat-in area and formal dining room, first floor master suite with soaker tub, a separate laundry room off the two car garage, and a powder room. Upstairs has three very large bedrooms with tons of closet space and a full bathroom. Walk-out finished basement has a huge family room and even it's own bathroom. Step out of your bedroom doors and enjoy a peaceful morning on the deck or enjoy your coffee on the front porch. With a roof and gutters that were replacedthis year, furnace that was replaced within the last 3 years, and a driveway that was recently resealed, you will have plenty of time to enjoy this lovely, well maintained home. 2020-09-11
This property is off market, which means it's not currently listed for sale or rent on Zillow. This may be different from what's available on other websites or public sources.

