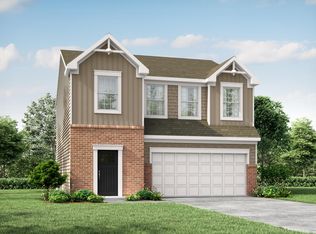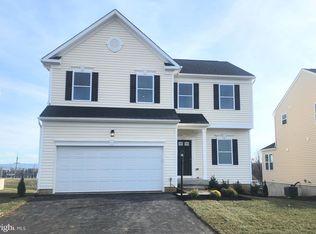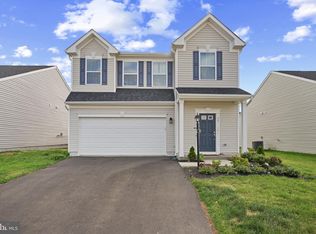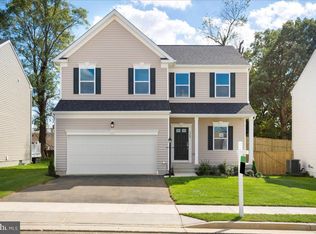Sold for $499,990
$499,990
102 Monroe Ave, Ranson, WV 25438
4beds
2,757sqft
Single Family Residence
Built in 2025
5,950 Square Feet Lot
$499,800 Zestimate®
$181/sqft
$2,858 Estimated rent
Home value
$499,800
$465,000 - $540,000
$2,858/mo
Zestimate® history
Loading...
Owner options
Explore your selling options
What's special
MOVE IN READY Dallas floor plan on a premium corner homesite in Huntwell West! This beautifully designed home features partial stone exterior and a welcoming front porch, offering fantastic curb appeal. Inside, the kitchen is a chef’s dream, complete with a large island, quartz countertops, stainless steel appliances, and luxury vinyl plank flooring. The sunroom leads to a spacious 10' x 18' deck, perfect for outdoor entertaining. The family room boasts a cozy fireplace, while extra lighting in every room enhances the home’s bright and inviting feel. A flex room on the main level provides versatility for an office or playroom. Upstairs, you’ll find four spacious bedrooms, including a primary suite with a luxurious soaking tub. The finished basement adds additional living space, complete with a half bath. Situated on a desirable corner lot, this home offers ample yard space and great outdoor potential. Don’t miss your chance to own this move-in ready gem! Schedule your tour today! Photos shown are of a similar home and for inspiration purposes only. For more details or to schedule a private tour, contact our Neighborhood Sales Representative today. Visit our model home at 11 Peters Ave, Ranson, WV, and take the first step toward building your dream home!
Zillow last checked: 8 hours ago
Listing updated: December 05, 2025 at 04:53am
Listed by:
Patricia Jones 240-286-3263,
New Home Star Virginia, LLC,
Co-Listing Agent: Richard W. Bryan 703-967-2073,
New Home Star Virginia, LLC
Bought with:
Sara Duncan, WV0030127
RE/MAX Distinctive Real Estate
Source: Bright MLS,MLS#: WVJF2015730
Facts & features
Interior
Bedrooms & bathrooms
- Bedrooms: 4
- Bathrooms: 4
- Full bathrooms: 2
- 1/2 bathrooms: 2
- Main level bathrooms: 1
Basement
- Area: 703
Heating
- ENERGY STAR Qualified Equipment, Heat Pump, Programmable Thermostat, Electric
Cooling
- Central Air, Heat Pump, Programmable Thermostat, Electric
Appliances
- Included: Microwave, Built-In Range, Cooktop, Dishwasher, Disposal, Energy Efficient Appliances, Exhaust Fan, Self Cleaning Oven, Oven/Range - Electric, Refrigerator, Stainless Steel Appliance(s), Water Heater, Electric Water Heater
- Laundry: Hookup, Upper Level
Features
- Combination Dining/Living, Crown Molding, Dining Area, Family Room Off Kitchen, Open Floorplan, Kitchen Island, Pantry, Recessed Lighting, Bathroom - Tub Shower, Upgraded Countertops, Walk-In Closet(s), Other, Bathroom - Stall Shower, 9'+ Ceilings, High Ceilings, Dry Wall, Tray Ceiling(s)
- Flooring: Ceramic Tile, Luxury Vinyl, Carpet, Other
- Doors: ENERGY STAR Qualified Doors, Insulated, Sliding Glass
- Windows: Double Pane Windows, Energy Efficient, Insulated Windows, Low Emissivity Windows, Screens
- Basement: Finished,Partially Finished,Rough Bath Plumb,Sump Pump,Concrete
- Has fireplace: No
Interior area
- Total structure area: 2,757
- Total interior livable area: 2,757 sqft
- Finished area above ground: 2,054
- Finished area below ground: 703
Property
Parking
- Total spaces: 4
- Parking features: Garage Faces Front, Garage Door Opener, Asphalt, Attached, Driveway
- Attached garage spaces: 2
- Uncovered spaces: 2
Accessibility
- Accessibility features: None
Features
- Levels: Two
- Stories: 2
- Patio & porch: Deck
- Exterior features: Lighting, Rain Gutters, Sidewalks
- Pool features: None
Lot
- Size: 5,950 sqft
- Features: Corner Lot
Details
- Additional structures: Above Grade, Below Grade
- Parcel number: NO TAX RECORD
- Zoning: R
- Special conditions: Standard
Construction
Type & style
- Home type: SingleFamily
- Architectural style: Traditional
- Property subtype: Single Family Residence
Materials
- Asphalt, Batts Insulation, Blown-In Insulation, Masonry, Spray Foam Insulation, Vinyl Siding, Other, CPVC/PVC
- Foundation: Concrete Perimeter, Passive Radon Mitigation, Other
- Roof: Architectural Shingle
Condition
- Excellent
- New construction: Yes
- Year built: 2025
Details
- Builder model: THE DALLAS
- Builder name: MARONDA HOMES
Utilities & green energy
- Electric: 200+ Amp Service
- Sewer: Public Sewer
- Water: Public
- Utilities for property: Cable Available, Electricity Available, Phone Available, Water Available, Cable, Fiber Optic, DSL, Satellite Internet Service, Other Internet Service
Community & neighborhood
Location
- Region: Ranson
- Subdivision: Huntwell West
- Municipality: Ranson
HOA & financial
HOA
- Has HOA: Yes
- HOA fee: $62 monthly
Other
Other facts
- Listing agreement: Exclusive Agency
- Listing terms: Cash,Conventional,FHA,USDA Loan,VA Loan,Other
- Ownership: Fee Simple
Price history
| Date | Event | Price |
|---|---|---|
| 11/7/2025 | Sold | $499,990$181/sqft |
Source: | ||
| 10/9/2025 | Pending sale | $499,990$181/sqft |
Source: | ||
| 8/29/2025 | Listed for sale | $499,990$181/sqft |
Source: | ||
| 8/25/2025 | Pending sale | $499,990$181/sqft |
Source: | ||
| 7/16/2025 | Listed for sale | $499,990$181/sqft |
Source: | ||
Public tax history
Tax history is unavailable.
Neighborhood: 25438
Nearby schools
GreatSchools rating
- 3/10Ranson Elementary SchoolGrades: PK-5Distance: 0.6 mi
- 7/10Wildwood Middle SchoolGrades: 6-8Distance: 3.7 mi
- 7/10Jefferson High SchoolGrades: 9-12Distance: 3.5 mi
Schools provided by the listing agent
- Elementary: Ranson
- Middle: Wildwood
- High: Jefferson
- District: Jefferson County Schools
Source: Bright MLS. This data may not be complete. We recommend contacting the local school district to confirm school assignments for this home.
Get a cash offer in 3 minutes
Find out how much your home could sell for in as little as 3 minutes with a no-obligation cash offer.
Estimated market value
$499,800



