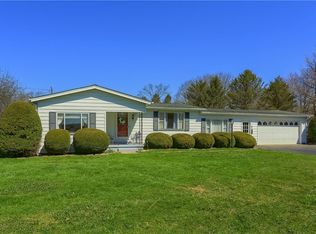Sold for $380,000 on 05/12/23
$380,000
102 Mohawk Trl, Mercer, PA 16137
3beds
2,035sqft
Single Family Residence
Built in 1967
1.34 Acres Lot
$457,000 Zestimate®
$187/sqft
$2,180 Estimated rent
Home value
$457,000
$402,000 - $521,000
$2,180/mo
Zestimate® history
Loading...
Owner options
Explore your selling options
What's special
Here is another wonderful home located in the private community of Lake Latonka. 102 Mohawk Trail sits upon two lots and comes with an additional buildable lot. This home features new siding and stone work, a 2 car detached garage, two patios and a walk out basement with a beautiful view. Inside the home there are three bedrooms. Main bedroom features a walk in closet, ensuite bathroom and wood reclaimed from a 120 y/o farmhouse. Spacious living and dining room, oak hardwood floor, with a wood burning fireplace with optional gas and remote. The kitchen features Kraftmaid Kitchen Cabinets with sliding cabinet inserts, all appliances and a small sitting area. Moving to the basement, you will find it is fully finished including a den, workshop/storage area, wet bar, gas fireplace, and storage room behind the bar. Walk outside onto the patio and enjoy the beautiful view. Lake Latonka has many things to offer such as boating, a nature trail, ice rink, etc. Come visit this piece of paradise!
Zillow last checked: 8 hours ago
Listing updated: May 15, 2023 at 11:54am
Listed by:
Allen Fry 724-981-9771,
BERKSHIRE HATHAWAY THE PREFERRED REALTY
Bought with:
Anne Wansor, RS207136L
BERKSHIRE HATHAWAY THE PREFERRED REALTY
Source: WPMLS,MLS#: 1594314 Originating MLS: West Penn Multi-List
Originating MLS: West Penn Multi-List
Facts & features
Interior
Bedrooms & bathrooms
- Bedrooms: 3
- Bathrooms: 3
- Full bathrooms: 2
- 1/2 bathrooms: 1
Primary bedroom
- Level: Main
- Dimensions: 16x11
Bedroom 2
- Level: Main
- Dimensions: 12x13
Bedroom 3
- Level: Main
- Dimensions: 11x14
Bonus room
- Level: Basement
- Dimensions: 17x20
Den
- Level: Basement
- Dimensions: 20x29
Dining room
- Level: Main
- Dimensions: 11x17
Entry foyer
- Level: Main
- Dimensions: 5x6
Kitchen
- Level: Main
- Dimensions: 11x19
Laundry
- Level: Main
- Dimensions: 5x7
Living room
- Level: Main
- Dimensions: 12x14
Heating
- Baseboard, Gas
Cooling
- Electric
Appliances
- Included: Some Gas Appliances, Cooktop, Dryer, Dishwasher, Disposal, Microwave, Refrigerator, Stove, Washer
Features
- Wet Bar, Window Treatments
- Flooring: Hardwood, Tile, Vinyl
- Windows: Multi Pane, Screens, Window Treatments
- Basement: Walk-Out Access
- Number of fireplaces: 2
Interior area
- Total structure area: 2,035
- Total interior livable area: 2,035 sqft
Property
Parking
- Total spaces: 2
- Parking features: Detached, Garage, Garage Door Opener
- Has garage: Yes
Features
- Levels: One
- Stories: 1
- Pool features: None
Lot
- Size: 1.34 Acres
- Dimensions: 291 x 198
Details
- Parcel number: 13934544545
Construction
Type & style
- Home type: SingleFamily
- Architectural style: Cottage,Ranch
- Property subtype: Single Family Residence
Materials
- Vinyl Siding
- Roof: Asphalt
Condition
- Resale
- Year built: 1967
Utilities & green energy
- Sewer: Public Sewer
- Water: Public
Community & neighborhood
Location
- Region: Mercer
- Subdivision: Lake Latonka Property Owners Association
HOA & financial
HOA
- Has HOA: Yes
- HOA fee: $2,075 annually
Price history
| Date | Event | Price |
|---|---|---|
| 5/12/2023 | Sold | $380,000-2.3%$187/sqft |
Source: | ||
| 3/11/2023 | Contingent | $389,000$191/sqft |
Source: | ||
| 2/26/2023 | Listed for sale | $389,000$191/sqft |
Source: | ||
Public tax history
| Year | Property taxes | Tax assessment |
|---|---|---|
| 2024 | $1,633 +4.5% | $18,750 |
| 2023 | $1,562 +3.1% | $18,750 |
| 2022 | $1,515 | $18,750 |
Find assessor info on the county website
Neighborhood: 16137
Nearby schools
GreatSchools rating
- 7/10Oakview El SchoolGrades: K-5Distance: 6.7 mi
- NALakeview Middle SchoolGrades: 6-8Distance: 6.5 mi
- NALakeview High SchoolGrades: 9-12Distance: 6.5 mi
Schools provided by the listing agent
- District: Lakeview
Source: WPMLS. This data may not be complete. We recommend contacting the local school district to confirm school assignments for this home.

Get pre-qualified for a loan
At Zillow Home Loans, we can pre-qualify you in as little as 5 minutes with no impact to your credit score.An equal housing lender. NMLS #10287.
