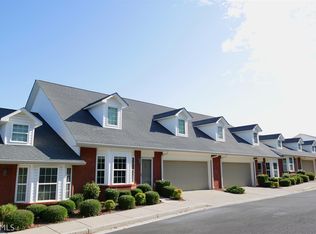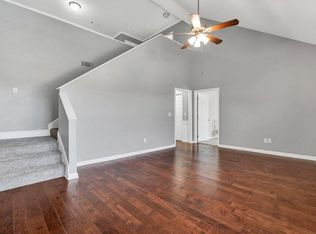Closed
$251,000
102 Millers Ln, Calhoun, GA 30701
2beds
1,522sqft
Townhouse
Built in 2005
2,613.6 Square Feet Lot
$251,500 Zestimate®
$165/sqft
$1,639 Estimated rent
Home value
$251,500
Estimated sales range
Not available
$1,639/mo
Zestimate® history
Loading...
Owner options
Explore your selling options
What's special
ONE LEVEL LIVING AT OLD MILL WITH BREATHTAKING MOUNTAIN AND CITY VIEWS! This spacious, one-level unit is equipped with a 2-CAR GARAGE and features a fabulously flowing floor plan with striking upgrades. Step inside to be greeted into the generous living room with charismatic bay window, with plenty of space for everyday lounging and entertaining alike. The kitchen is open to the living room, and boasts GRANITE COUNTERS, STAINLESS APPLIANCE PACKAGE, crisp cabinetry, and handsome backsplash. A generous pantry is also in place for storing non-perishable items. The OWNER'S RETREAT is adorned with an elegant TRAY CEILING, and features a WALK-IN CLOSET, as well as PRIVATE ENSUITE with DOUBLE VANITIES, JETTED TUB, and SEPARATE SHOWER with sliding glass door enclosure. The secondary bedroom is also generously sized, and has its own entrance to the hall bath with tub/shower combo, which is conveniently positioned for guest use as well. Both the Owner's Suite and the secondary bedroom open to the back patio, where you will enjoy STUNNING MOUNTAIN-LINE VIEWS FOR DAYS - the perfect space to enjoy morning coffee, al fresco dining, and evening chats. The footprint is embellished with SOLID SURFACE FLOORING THROUGHOUT, with HAND-SCRAPED HARDWOODS gracing the main living areas and bedrooms, and handsome tile flooring in the kitchen, bathrooms, and laundry. Don't miss the opportunity to call 102 Millers Lane "home" just in time for summer, while soaking in the neighborhood's amenity package, including community pool, tennis courts, and clubhouse. Unbeatable location (perfect for commuters) with easy access to 41, I-75, schools, shopping, dining, and medical. Affordable price tag with low HOA dues. Welcome Home to 102 Millers Lane!
Zillow last checked: 8 hours ago
Listing updated: March 19, 2025 at 06:39am
Listed by:
Samantha Lusk 770-547-1441,
Samantha Lusk & Associates Realty
Bought with:
Non Mls Salesperson, 322144
Non-Mls Company
Source: GAMLS,MLS#: 10463767
Facts & features
Interior
Bedrooms & bathrooms
- Bedrooms: 2
- Bathrooms: 2
- Full bathrooms: 2
- Main level bathrooms: 2
- Main level bedrooms: 2
Heating
- Central
Cooling
- Central Air
Appliances
- Included: Other
- Laundry: In Hall
Features
- Double Vanity, Master On Main Level, Separate Shower, Tray Ceiling(s), Walk-In Closet(s)
- Flooring: Hardwood, Tile
- Basement: None
- Has fireplace: No
Interior area
- Total structure area: 1,522
- Total interior livable area: 1,522 sqft
- Finished area above ground: 1,522
- Finished area below ground: 0
Property
Parking
- Total spaces: 1
- Parking features: Attached, Garage, Kitchen Level
- Has attached garage: Yes
Features
- Levels: One
- Stories: 1
- Has spa: Yes
- Spa features: Bath
Lot
- Size: 2,613 sqft
- Features: City Lot
Details
- Parcel number: C36 12315B
Construction
Type & style
- Home type: Townhouse
- Architectural style: Ranch,Traditional
- Property subtype: Townhouse
Materials
- Brick
- Roof: Composition
Condition
- Resale
- New construction: No
- Year built: 2005
Utilities & green energy
- Sewer: Public Sewer
- Water: Public
- Utilities for property: Other
Community & neighborhood
Community
- Community features: Clubhouse, Pool, Tennis Court(s)
Location
- Region: Calhoun
- Subdivision: Old Mill
HOA & financial
HOA
- Has HOA: Yes
- HOA fee: $1,800 annually
- Services included: Swimming, Tennis
Other
Other facts
- Listing agreement: Exclusive Right To Sell
Price history
| Date | Event | Price |
|---|---|---|
| 3/18/2025 | Sold | $251,000+1.6%$165/sqft |
Source: | ||
| 2/22/2025 | Pending sale | $247,000$162/sqft |
Source: | ||
| 2/21/2025 | Listed for sale | $247,000+6.5%$162/sqft |
Source: | ||
| 8/24/2023 | Sold | $232,000+62.8%$152/sqft |
Source: Public Record | ||
| 8/29/2016 | Sold | $142,500-4.9%$94/sqft |
Source: | ||
Public tax history
| Year | Property taxes | Tax assessment |
|---|---|---|
| 2024 | $2,512 +174.1% | $91,600 +20% |
| 2023 | $916 +9.2% | $76,320 +13.1% |
| 2022 | $839 +29.8% | $67,480 +23.9% |
Find assessor info on the county website
Neighborhood: 30701
Nearby schools
GreatSchools rating
- 6/10Calhoun Elementary SchoolGrades: 4-6Distance: 1.8 mi
- 5/10Calhoun Middle SchoolGrades: 7-8Distance: 1.6 mi
- 8/10Calhoun High SchoolGrades: 9-12Distance: 1.5 mi
Schools provided by the listing agent
- Elementary: Calhoun City
- Middle: Calhoun City
- High: Calhoun City
Source: GAMLS. This data may not be complete. We recommend contacting the local school district to confirm school assignments for this home.

Get pre-qualified for a loan
At Zillow Home Loans, we can pre-qualify you in as little as 5 minutes with no impact to your credit score.An equal housing lender. NMLS #10287.
Sell for more on Zillow
Get a free Zillow Showcase℠ listing and you could sell for .
$251,500
2% more+ $5,030
With Zillow Showcase(estimated)
$256,530
