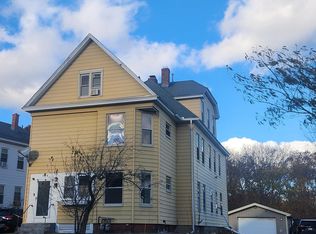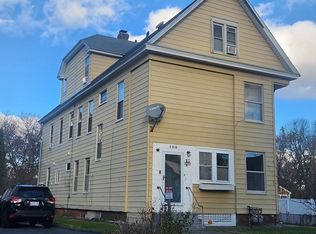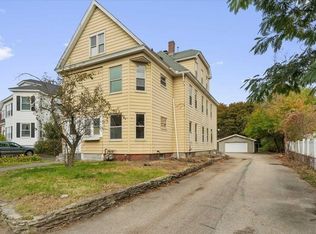This Cape sits on a large lot with plenty of parking, 2 car garage and a huge, flat, fenced in back yard and is conveniently located minutes from routes 9, 12, 290, public transportation & plenty of restaurants and shopping. This cape offers hardwood floors through-out the 1st floor and wall to wall carpeting in the 2nd floor bedrooms and finished basement. The large living room with fireplace is open to the dining room making it perfect for entertaining. There is plenty of extra space in the fully finished basement including a half bath and laundry. This Cape needs minor cosmetics finishes to make it shine like new again.
This property is off market, which means it's not currently listed for sale or rent on Zillow. This may be different from what's available on other websites or public sources.


