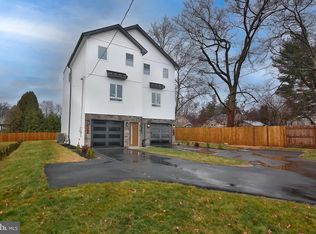This beautifully maintained home is just waiting for you to move right in! As you walk up to this 4 bedroom, 2 full bath Cape Cod style home in Upper Dublin School District, the pride of ownership and attention to detail immediately stands out. Upon entering, you will notice hardwood floors, crown molding, and plenty of natural light in the spacious living room. Continue through the open floor plan to the eat-in kitchen with a custom built breakfast bar. Relax on the covered patio that opens up to a fenced in rear yard that is perfect for entertaining. 2 large bedrooms and a full bath complete the first floor. The full basement includes a great finished area, along with additional storage and laundry. Upstairs, find 2 additional spacious bedrooms with plenty of storage and another full bath. Get ready to make this home yours!
This property is off market, which means it's not currently listed for sale or rent on Zillow. This may be different from what's available on other websites or public sources.

