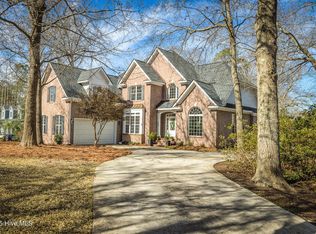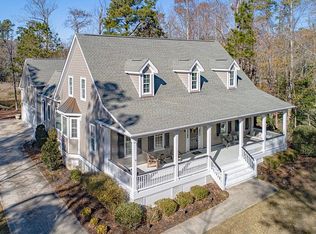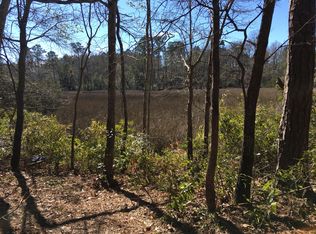Sold for $730,000
$730,000
102 Mill Dam Road, Hampstead, NC 28443
4beds
3,627sqft
Single Family Residence
Built in 2001
0.57 Acres Lot
$729,900 Zestimate®
$201/sqft
$4,040 Estimated rent
Home value
$729,900
$686,000 - $774,000
$4,040/mo
Zestimate® history
Loading...
Owner options
Explore your selling options
What's special
Nestled in the Olde Point community, this meticulously maintained Cape-style home is a rare find, combining classic charm with modern upgrades. Situated on half an acre, this spacious 3,627 sq. ft. home features 4 bedrooms, 3.5 bathrooms, an office, a flex space, and a bonus room. A charming rocking chair front porch sets the stage. Step inside to a grand foyer, where you'll immediately notice the attention to detail with the custom shutters. To the left, a formal dining room seamlessly connects to the gorgeous kitchen featuring granite countertops, upgraded cabinetry, stainless steel appliances (including a gas range), and a raised bar—perfect for keeping kitchen messes out of sight while offering additional seating for casual dining. Overlooking the breakfast nook & spacious living room, the kitchen is truly the heart of the home. Cozy up by the wood burning fireplace, framed by custom built-ins, or step outside through the living room door to enjoy the screened-in porch with serene views of the marsh and luscious backyard. The first-floor primary suite is complete with a walk-in closet and an ensuite bathroom featuring a walk-in shower and separate soaking tub. Another bedroom and an office complete the main level, along with a dedicated laundry room and a convenient half bath near the garage entry. Upstairs, a versatile loft space serves as a second living room, opening to a balcony with breathtaking backyard views. You'll also find two additional bedrooms, including one with a huge walk-in closet, a full bathroom, and a spacious bonus room perfect for a playroom, home gym, or additional guest space. But the true showstopper is the outdoor space that is ideal for entertaining. The expansive fenced-in backyard boasts an in-ground pool overlooking the marsh, offering the perfect place to soak up the NC sunshine! Upgrades include a newer 30-year architectural shingle roof & water softener system - water heater in 2021 & 2023 new HVAC units.
Zillow last checked: 8 hours ago
Listing updated: September 09, 2025 at 10:11am
Listed by:
Merritt Anderson Crawley 704-718-5388,
Nest Realty
Bought with:
Rachel E Best, 357855
Coldwell Banker Sea Coast Advantage
Source: Hive MLS,MLS#: 100498737 Originating MLS: Cape Fear Realtors MLS, Inc.
Originating MLS: Cape Fear Realtors MLS, Inc.
Facts & features
Interior
Bedrooms & bathrooms
- Bedrooms: 4
- Bathrooms: 4
- Full bathrooms: 3
- 1/2 bathrooms: 1
Primary bedroom
- Level: Primary Living Area
Dining room
- Features: Formal
Heating
- Heat Pump, Electric
Cooling
- Central Air
Appliances
- Included: Gas Oven, Built-In Microwave, Refrigerator, Dishwasher
- Laundry: Laundry Room
Features
- Master Downstairs, Walk-in Closet(s), High Ceilings, Solid Surface, Ceiling Fan(s), Pantry, Walk-in Shower, Blinds/Shades, Gas Log, Walk-In Closet(s)
- Has fireplace: Yes
- Fireplace features: Gas Log
Interior area
- Total structure area: 3,627
- Total interior livable area: 3,627 sqft
Property
Parking
- Total spaces: 2
- Parking features: Garage Faces Front, Concrete, Off Street
Features
- Levels: Two
- Stories: 2
- Patio & porch: Covered, Porch, Screened, Balcony
- Pool features: In Ground
- Fencing: Back Yard,Metal/Ornamental
Lot
- Size: 0.57 Acres
- Dimensions: 124 x 195 x 82 x 254
Details
- Parcel number: 32937132130000
- Zoning: SEEMAP
- Special conditions: Standard
Construction
Type & style
- Home type: SingleFamily
- Property subtype: Single Family Residence
Materials
- Composition
- Foundation: Crawl Space
- Roof: Architectural Shingle
Condition
- New construction: No
- Year built: 2001
Utilities & green energy
- Sewer: Septic Tank
- Water: Well
- Utilities for property: Water Available
Community & neighborhood
Security
- Security features: Smoke Detector(s)
Location
- Region: Hampstead
- Subdivision: Olde Point
HOA & financial
HOA
- Has HOA: Yes
- HOA fee: $50 monthly
- Amenities included: Maintenance Common Areas, See Remarks
- Association name: OPPOA
- Association phone: 910-270-5185
Other
Other facts
- Listing agreement: Exclusive Right To Sell
- Listing terms: Cash,Conventional,FHA,VA Loan
Price history
| Date | Event | Price |
|---|---|---|
| 9/9/2025 | Sold | $730,000-2.7%$201/sqft |
Source: | ||
| 7/10/2025 | Pending sale | $749,900$207/sqft |
Source: | ||
| 6/30/2025 | Price change | $749,900-2%$207/sqft |
Source: | ||
| 5/27/2025 | Price change | $765,000-1.3%$211/sqft |
Source: | ||
| 5/7/2025 | Price change | $775,000-1.3%$214/sqft |
Source: | ||
Public tax history
| Year | Property taxes | Tax assessment |
|---|---|---|
| 2025 | $3,799 | $832,991 +114.1% |
| 2024 | $3,799 | $389,053 |
| 2023 | $3,799 +16.6% | $389,053 +2.9% |
Find assessor info on the county website
Neighborhood: 28443
Nearby schools
GreatSchools rating
- 8/10Topsail Elementary SchoolGrades: PK-4Distance: 1.2 mi
- 6/10Topsail Middle SchoolGrades: 5-8Distance: 1.4 mi
- 8/10Topsail High SchoolGrades: 9-12Distance: 1.2 mi
Schools provided by the listing agent
- Elementary: Topsail
- Middle: Topsail
- High: Topsail
Source: Hive MLS. This data may not be complete. We recommend contacting the local school district to confirm school assignments for this home.
Get pre-qualified for a loan
At Zillow Home Loans, we can pre-qualify you in as little as 5 minutes with no impact to your credit score.An equal housing lender. NMLS #10287.
Sell for more on Zillow
Get a Zillow Showcase℠ listing at no additional cost and you could sell for .
$729,900
2% more+$14,598
With Zillow Showcase(estimated)$744,498


