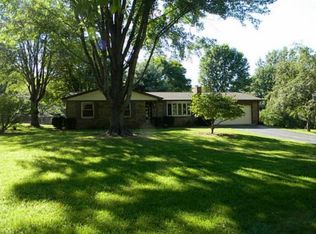Sold
$265,000
102 Michael St, Spencer, IN 47460
3beds
1,668sqft
Residential, Single Family Residence
Built in 1972
0.5 Acres Lot
$278,700 Zestimate®
$159/sqft
$1,709 Estimated rent
Home value
$278,700
$265,000 - $293,000
$1,709/mo
Zestimate® history
Loading...
Owner options
Explore your selling options
What's special
Delightful 3 BR 2 BA ranch home awaits new owners From the moment you pull in the drive you will feel right at home w/a beautifully landscaped setting mature trees & covered front porch worthy of spending many hours relaxing Large bay window in living rm gives great views & lets in an abundance of light Eat-in kitchen inclds easy to maintain laminate hardwood flooring appliances & sliding glass patio doors that lead to the large deck & spacious backyard for additional entertaining space Off the kitchen is the large family rm & laundry/mud rm Updates include new garage door opener & dehumidifier Home sits on 1/2 acre lot conveniently located off County Line Road w/quick access to both Spencer and Ellettsville Check this out today!!
Zillow last checked: 8 hours ago
Listing updated: September 01, 2023 at 09:23am
Listing Provided by:
Samantha Carver 812-821-6051,
HOME TEAM Properties
Bought with:
Non-BLC Member
MIBOR REALTOR® Association
Source: MIBOR as distributed by MLS GRID,MLS#: 21930396
Facts & features
Interior
Bedrooms & bathrooms
- Bedrooms: 3
- Bathrooms: 2
- Full bathrooms: 2
- Main level bathrooms: 2
- Main level bedrooms: 3
Primary bedroom
- Level: Main
- Area: 143 Square Feet
- Dimensions: 13x11
Bedroom 2
- Level: Main
- Area: 130 Square Feet
- Dimensions: 13x10
Bedroom 3
- Level: Main
- Area: 90 Square Feet
- Dimensions: 10x9
Other
- Features: Vinyl
- Level: Main
- Area: 154 Square Feet
- Dimensions: 14x11
Dining room
- Features: Laminate Hardwood
- Level: Main
- Area: 156 Square Feet
- Dimensions: 13x12
Family room
- Level: Main
- Area: 276 Square Feet
- Dimensions: 23x12
Kitchen
- Features: Laminate Hardwood
- Level: Main
- Area: 156 Square Feet
- Dimensions: 13x12
Living room
- Level: Main
- Area: 234 Square Feet
- Dimensions: 18x13
Heating
- Heat Pump, Electric
Cooling
- Has cooling: Yes
Appliances
- Included: Dishwasher, Dryer, MicroHood, Electric Oven, Refrigerator, Washer, Electric Water Heater
- Laundry: Main Level
Features
- Attic Access, Hardwood Floors, High Speed Internet, Pantry
- Flooring: Hardwood
- Has basement: No
- Attic: Access Only
- Number of fireplaces: 1
- Fireplace features: Family Room, Free Standing, Wood Burning
Interior area
- Total structure area: 1,668
- Total interior livable area: 1,668 sqft
- Finished area below ground: 0
Property
Parking
- Total spaces: 2
- Parking features: Asphalt, Attached, Garage Door Opener
- Attached garage spaces: 2
Features
- Levels: One
- Stories: 1
- Patio & porch: Patio, Covered
- Exterior features: Fire Pit
Lot
- Size: 0.50 Acres
- Features: Not In Subdivision
Details
- Additional structures: Storage
- Parcel number: 601024400400005027
Construction
Type & style
- Home type: SingleFamily
- Architectural style: Ranch
- Property subtype: Residential, Single Family Residence
Materials
- Vinyl Siding
- Foundation: Block
Condition
- New construction: No
- Year built: 1972
Utilities & green energy
- Sewer: Septic Tank
- Water: Municipal/City
- Utilities for property: Electricity Connected, Water Connected
Community & neighborhood
Location
- Region: Spencer
- Subdivision: No Subdivision
Price history
| Date | Event | Price |
|---|---|---|
| 9/1/2023 | Sold | $265,000-1.8%$159/sqft |
Source: | ||
| 8/9/2023 | Pending sale | $269,900$162/sqft |
Source: | ||
| 7/6/2023 | Listed for sale | $269,900+124.9% |
Source: | ||
| 2/1/2013 | Sold | $120,000-7.6% |
Source: | ||
| 7/4/2012 | Price change | $129,900-7.1%$78/sqft |
Source: Peek & Associates RE & Mgt Co LLC #20121774 Report a problem | ||
Public tax history
| Year | Property taxes | Tax assessment |
|---|---|---|
| 2024 | $1,186 -7.5% | $190,700 +8.2% |
| 2023 | $1,282 +5.9% | $176,300 +7% |
| 2022 | $1,210 +12% | $164,700 +13% |
Find assessor info on the county website
Neighborhood: 47460
Nearby schools
GreatSchools rating
- 7/10Mccormick's Creek Elementary SchoolGrades: K-6Distance: 1.6 mi
- 7/10Owen Valley Middle SchoolGrades: 7-8Distance: 5 mi
- 4/10Owen Valley Community High SchoolGrades: 9-12Distance: 5 mi
Schools provided by the listing agent
- Elementary: McCormick's Creek Elementary Sch
- Middle: Owen Valley Middle School
- High: Owen Valley Community High School
Source: MIBOR as distributed by MLS GRID. This data may not be complete. We recommend contacting the local school district to confirm school assignments for this home.

Get pre-qualified for a loan
At Zillow Home Loans, we can pre-qualify you in as little as 5 minutes with no impact to your credit score.An equal housing lender. NMLS #10287.
