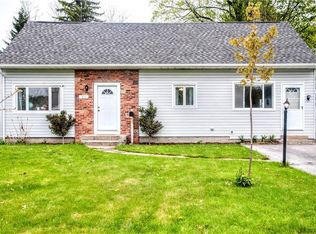Closed
$230,000
102 Menard Dr, Rochester, NY 14616
3beds
1,224sqft
Single Family Residence
Built in 1950
8,712 Square Feet Lot
$237,200 Zestimate®
$188/sqft
$2,038 Estimated rent
Maximize your home sale
Get more eyes on your listing so you can sell faster and for more.
Home value
$237,200
$221,000 - $256,000
$2,038/mo
Zestimate® history
Loading...
Owner options
Explore your selling options
What's special
Welcome to this charming 3-bedroom, 1-bathroom split-level home in the Greece School District! With 1,224 sq ft of living space, this home has been thoughtfully maintained and updated. The full bathroom has been recently remodeled, offering modern finishes and functionality. Additional updates include a 2-year-old roof with a transferable warranty, and a 1-year-old hot water tank for added peace of mind. Situated on a fully fenced 0.20-acre lot, the outdoor space is perfect for relaxing or entertaining. The property also features a 1-car attached garage for added convenience. Open House will be Saturday April 12th from 11-1. Delayed Negotiations until Monday April 14th at 2:00 p.m.
Zillow last checked: 8 hours ago
Listing updated: May 28, 2025 at 08:29am
Listed by:
Jillian Esposito 585-208-9485,
Tru Agent Real Estate
Bought with:
G. Harlan Furbush, 30FU0781540
Keller Williams Realty Greater Rochester
Source: NYSAMLSs,MLS#: R1598545 Originating MLS: Rochester
Originating MLS: Rochester
Facts & features
Interior
Bedrooms & bathrooms
- Bedrooms: 3
- Bathrooms: 1
- Full bathrooms: 1
Bedroom 1
- Level: Second
Bedroom 1
- Level: Second
Bedroom 2
- Level: Second
Bedroom 2
- Level: Second
Bedroom 3
- Level: Third
Bedroom 3
- Level: Third
Basement
- Level: Basement
Basement
- Level: Basement
Kitchen
- Level: First
Kitchen
- Level: First
Living room
- Level: First
Living room
- Level: First
Heating
- Gas, Forced Air
Cooling
- Central Air
Appliances
- Included: Dryer, Dishwasher, Electric Oven, Electric Range, Gas Water Heater, Microwave, Refrigerator, Washer
Features
- Separate/Formal Living Room, Other, See Remarks
- Flooring: Carpet, Hardwood, Luxury Vinyl, Tile, Varies
- Basement: Partial
- Has fireplace: No
Interior area
- Total structure area: 1,224
- Total interior livable area: 1,224 sqft
Property
Parking
- Total spaces: 1
- Parking features: Attached, Garage
- Attached garage spaces: 1
Features
- Exterior features: Blacktop Driveway
Lot
- Size: 8,712 sqft
- Dimensions: 60 x 148
- Features: Rectangular, Rectangular Lot, Residential Lot
Details
- Parcel number: 2628000751000002012000
- Special conditions: Standard
Construction
Type & style
- Home type: SingleFamily
- Architectural style: Split Level
- Property subtype: Single Family Residence
Materials
- Vinyl Siding
- Foundation: Block
- Roof: Asphalt
Condition
- Resale
- Year built: 1950
Utilities & green energy
- Sewer: Connected
- Water: Connected, Public
- Utilities for property: Sewer Connected, Water Connected
Community & neighborhood
Location
- Region: Rochester
- Subdivision: Alfonso Dinardo Resub Map
Other
Other facts
- Listing terms: Cash,Conventional,FHA,VA Loan
Price history
| Date | Event | Price |
|---|---|---|
| 5/27/2025 | Sold | $230,000+39.5%$188/sqft |
Source: | ||
| 4/15/2025 | Pending sale | $164,900$135/sqft |
Source: | ||
| 4/9/2025 | Listed for sale | $164,900+64.9%$135/sqft |
Source: | ||
| 10/5/2018 | Sold | $100,000+0.1%$82/sqft |
Source: | ||
| 8/6/2018 | Pending sale | $99,900$82/sqft |
Source: Sharon Quataert Realty #R1137916 Report a problem | ||
Public tax history
| Year | Property taxes | Tax assessment |
|---|---|---|
| 2024 | -- | $88,200 |
| 2023 | -- | $88,200 -9.1% |
| 2022 | -- | $97,000 |
Find assessor info on the county website
Neighborhood: 14616
Nearby schools
GreatSchools rating
- 4/10Longridge SchoolGrades: K-5Distance: 0.8 mi
- 4/10Odyssey AcademyGrades: 6-12Distance: 0.8 mi
Schools provided by the listing agent
- District: Greece
Source: NYSAMLSs. This data may not be complete. We recommend contacting the local school district to confirm school assignments for this home.
