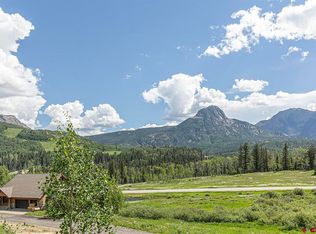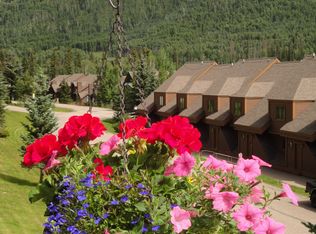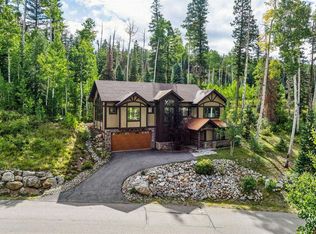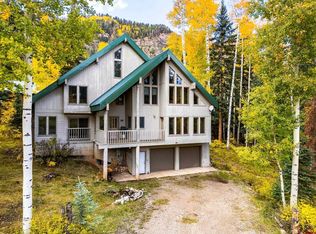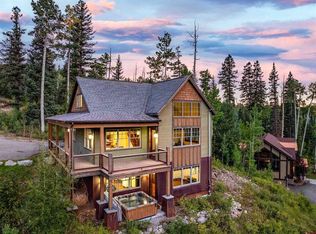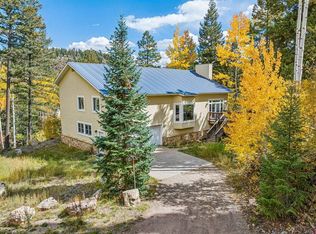A TRULY CLASSIC MOUNTAIN RETREAT WITH ABSOLUTELY UNBELIEVEABLE VIEWS! Welcome to your dream mountain escape in the heart of Cascade Village! This classic mountain home is a true sanctuary, thoughtfully decorated to reflect the authentic mountain lifestyle. You simply cannot find better views anywhere in the resort area, plus the home is being sold fully furnished and move in ready. Step into the warm and inviting great room, where the living room serves as the heart of the home. Gather around the stunning true river rock fireplace and enjoy the serene views of Engineer Mountain framed perfectly by a floor-to-ceiling wall of windows. A cozy game table and a built-in wet bar—tastefully integrated into a vintage western sideboard—make this the perfect space for entertaining. The kitchen sits right off the extremely spacious dining room are designed for effortless family gatherings and entertaining. Just off the great room, the main level also features a guest half bath, a master suite with a well-appointed master bath, and a generous walk-in closet. Right off the main living area you can step out onto your absolutely amazing outdoor living space with over 660 square feet which is surrounded by some of the most astounding scenery you can imagine. There is a lovely, covered porch area that then opens out onto an expansive new deck complete with a hot tub and firepit for enjoying the mountain lifestyle in a truly intimate way. Picture your friends and family gathered outside enjoying a glass of wine with the alpenglow on the Needles Mountains or a cup of coffee in the morning when the sun crests those same mountains. Upstairs, there’s room for everyone. A private ensuite bedroom offers tranquil views of the Needle Mountains, while a charming bunkroom and a country-style third bedroom share a convenient Jack-and-Jill bathroom. Each bedroom is equipped with ample closet space and additional storage, making this home ideal for both year-round living and seasonal stays. The oversized garage can accommodate three vehicles or two vehicles and all your toys (snowmobiles, ATV's, a jeep, etc.) and still have plenty of storage for everything else. This home and the landscaping has been very well cared for and is in wonderful condition. They have recently added a new water softener system as well. Located in Twilight Meadows, just north of Purgatory Resort, this home offers the perfect blend of privacy and convenience. Step outside to explore scenic trails for hiking and biking in the summer, or take a short drive to enjoy world-class skiing and resort amenities in winter. Amenities at Cascade Village include year round indoor pool and hot tub, large outdoor jetted tub, tennis and pickle ball court, fitness center, on site ski, snowboard and snowshoe rentals, ski shuttle to Purgatory Resort during the ski season, video arcade, etc. This turn-key home is being sold fully furnished, just bring your suitcase and start living the mountain lifestyle you’ve always dreamed of. Don’t miss this rare opportunity—schedule your private tour today!
Active
$1,849,000
102 Meadowview Drive, Durango, CO 81301
4beds
2,658sqft
Est.:
Stick Built
Built in 2000
1.1 Acres Lot
$1,780,500 Zestimate®
$696/sqft
$-- HOA
What's special
Hot tubAmple closet spaceCharming bunkroomExpansive new deckFloor-to-ceiling wall of windowsJack-and-jill bathroomBuilt-in wet bar
- 201 days |
- 287 |
- 10 |
Zillow last checked: 8 hours ago
Listing updated: September 10, 2025 at 10:22am
Listed by:
Phil Wehmeyer O:970-385-2198,
Durango Mountain Realty LLC
Source: CREN,MLS#: 824528
Tour with a local agent
Facts & features
Interior
Bedrooms & bathrooms
- Bedrooms: 4
- Bathrooms: 4
- Full bathrooms: 2
- 3/4 bathrooms: 1
- 1/2 bathrooms: 1
Primary bedroom
- Level: Main
Dining room
- Features: Separate Dining
Appliances
- Included: Dishwasher, Disposal, Dryer, Microwave, Range, Refrigerator, Washer
- Laundry: W/D Hookup
Features
- All Furnishings, Vaulted Ceiling(s), Pantry
- Flooring: Carpet-Partial, Hardwood, Tile
- Windows: Window Coverings, Double Pane Windows, Wood Frames
- Basement: Crawl Space
- Has fireplace: Yes
- Fireplace features: Living Room
- Furnished: Yes
Interior area
- Total structure area: 2,658
- Total interior livable area: 2,658 sqft
Video & virtual tour
Property
Parking
- Total spaces: 3
- Parking features: Attached Garage, Garage Door Opener
- Attached garage spaces: 3
Features
- Levels: Three Story
- Stories: 3
- Patio & porch: Covered Porch, Deck
- Exterior features: Gas Grill, Landscaping, Lawn Sprinklers
- Has spa: Yes
- Spa features: Hot Tub
- Has view: Yes
- View description: Mountain(s)
Lot
- Size: 1.1 Acres
- Features: Skier Access
Details
- Parcel number: 50891320081025
- Zoning description: Residential Single Family
Construction
Type & style
- Home type: SingleFamily
- Architectural style: Cabin,Contemporary
- Property subtype: Stick Built
Materials
- Wood Frame, Masonite, Stone
- Foundation: Concrete Perimeter
- Roof: Architectural Shingles
Condition
- New construction: No
- Year built: 2000
Utilities & green energy
- Sewer: Public Sewer
- Water: Central Water
- Utilities for property: Electricity Connected, Internet, Phone - Cell Reception, Phone Connected, Propane-Tank Owned
Community & HOA
Community
- Subdivision: Twilight Meadow
HOA
- Has HOA: Yes
- HOA name: Cascade Village
Location
- Region: Durango
- Elevation: 8900
Financial & listing details
- Price per square foot: $696/sqft
- Annual tax amount: $2,592
- Date on market: 5/23/2025
- Electric utility on property: Yes
Estimated market value
$1,780,500
$1.69M - $1.87M
Not available
Price history
Price history
| Date | Event | Price |
|---|---|---|
| 9/10/2025 | Price change | $1,849,000-2.6%$696/sqft |
Source: | ||
| 7/26/2025 | Price change | $1,899,000-2.6%$714/sqft |
Source: | ||
| 5/23/2025 | Listed for sale | $1,950,000$734/sqft |
Source: | ||
Public tax history
Public tax history
Tax history is unavailable.BuyAbility℠ payment
Est. payment
$10,371/mo
Principal & interest
$9277
Home insurance
$647
Property taxes
$447
Climate risks
Neighborhood: 81301
Nearby schools
GreatSchools rating
- NASilverton Elementary SchoolGrades: PK-5Distance: 13.6 mi
- NASilverton Middle SchoolGrades: 6-8Distance: 13.6 mi
- NASilverton High SchoolGrades: 9-12Distance: 13.6 mi
Schools provided by the listing agent
- Elementary: Animas Valley K-5
- Middle: Miller 6-8
- High: Durango 9-12
Source: CREN. This data may not be complete. We recommend contacting the local school district to confirm school assignments for this home.
- Loading
- Loading

