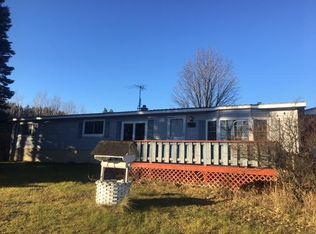Sold for $190,000
$190,000
102 McGregor Rd, Vanderbilt, MI 49795
3beds
2,000sqft
Single Family Residence
Built in 1995
2.38 Acres Lot
$199,200 Zestimate®
$95/sqft
$2,556 Estimated rent
Home value
$199,200
Estimated sales range
Not available
$2,556/mo
Zestimate® history
Loading...
Owner options
Explore your selling options
What's special
Discover the potential of this charming home, nestled in a serene setting. This property offers spacious, comfortable layout with 3 bedrooms, 2 1/2 bathrooms for families of all sizes. Kitchen is equipped with essential appliances and ample storage space. A detached garage providing secure parking and additional storage. A versatile barn for storage and an expansive yard space, perfect for gardening. This home combines the tranquility of country living with convenient amenities. Don't miss this opportunity to own a unique property with endless possibilities. Schedule your viewing today!
Zillow last checked: 8 hours ago
Listing updated: November 01, 2024 at 12:32pm
Listed by:
Denise Bazuin 231-420-7205,
Berkshire Hathaway HomeServices
Source: WWMLS,MLS#: 201830593
Facts & features
Interior
Bedrooms & bathrooms
- Bedrooms: 3
- Bathrooms: 3
- Full bathrooms: 2
- 1/2 bathrooms: 1
Primary bedroom
- Level: First
Heating
- Gas Fireplace/Stove, Forced Air, Propane, Freestanding Gas Stv, Pellet Stove
Cooling
- Central Air
Appliances
- Included: Water Heater, Washer, Range/Oven, Refrigerator, Microwave, Dryer, Dishwasher
- Laundry: Upper Level
Features
- Ceiling Fan(s)
- Basement: Full,Partially Finished
Interior area
- Total structure area: 2,000
- Total interior livable area: 2,000 sqft
- Finished area above ground: 1,450
Property
Parking
- Parking features: Garage Door Opener
- Has garage: Yes
Features
- Patio & porch: Deck, Patio/Porch
- Fencing: Fenced
- Frontage type: None
Lot
- Size: 2.38 Acres
- Dimensions: 2.38
- Features: Landscaped
Details
- Additional structures: Garage(s), Pole Building, Shed(s)
- Parcel number: 04201640005003
- Zoning: R-2
- Special conditions: Trust
Construction
Type & style
- Home type: SingleFamily
- Architectural style: Ranch
- Property subtype: Single Family Residence
Materials
- Foundation: Basement
Condition
- Year built: 1995
Utilities & green energy
- Sewer: Septic Tank
Community & neighborhood
Security
- Security features: Smoke Detector(s)
Location
- Region: Vanderbilt
- Subdivision: T32N R3W
Other
Other facts
- Listing terms: Cash,Conventional Mortgage
- Road surface type: Paved, Maintained
Price history
| Date | Event | Price |
|---|---|---|
| 10/31/2024 | Sold | $190,000-5%$95/sqft |
Source: | ||
| 10/28/2024 | Pending sale | $200,000$100/sqft |
Source: | ||
| 7/22/2024 | Contingent | $200,000$100/sqft |
Source: Berkshire Hathaway HomeServices Michigan and Northern Indiana Real Estate #201830593 Report a problem | ||
| 7/15/2024 | Listed for sale | $200,000$100/sqft |
Source: | ||
Public tax history
| Year | Property taxes | Tax assessment |
|---|---|---|
| 2025 | $1,129 +4.6% | $112,300 +7.2% |
| 2024 | $1,079 +4.5% | $104,800 +15.4% |
| 2023 | $1,032 -6.8% | $90,800 +9.3% |
Find assessor info on the county website
Neighborhood: 49795
Nearby schools
GreatSchools rating
- 4/10Vanderbilt Area SchoolGrades: K-12Distance: 1.3 mi
Schools provided by the listing agent
- Elementary: Vanderbilt
- High: Vanderbilt
Source: WWMLS. This data may not be complete. We recommend contacting the local school district to confirm school assignments for this home.

Get pre-qualified for a loan
At Zillow Home Loans, we can pre-qualify you in as little as 5 minutes with no impact to your credit score.An equal housing lender. NMLS #10287.
