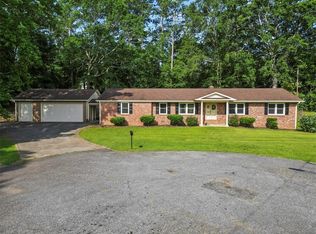Sold for $287,500
$287,500
102 McGee Ct, Anderson, SC 29621
3beds
2,193sqft
Single Family Residence
Built in ----
0.46 Acres Lot
$305,200 Zestimate®
$131/sqft
$1,765 Estimated rent
Home value
$305,200
Estimated sales range
Not available
$1,765/mo
Zestimate® history
Loading...
Owner options
Explore your selling options
What's special
Welcome to your dream home nestled in a serene cul-de-sac, offering the perfect blend of comfort, convenience, and style. This charming one-level brick ranch boasts an open and spacious floorplan, providing effortless flow throughout.
Step inside to discover three inviting bedrooms and two full baths, ensuring ample space for relaxation and rejuvenation. The elegant formal dining area sets the stage for intimate gatherings, while the cozy den beckons with its warm fireplace and built-in shelves, creating the ideal spot for cozy evenings in.
Prepare culinary delights in the well-appointed kitchen, complete with a convenient island and a spacious breakfast area. A vast bonus family room with built-in cabinets offers endless possibilities for entertainment and storage, while a separate laundry room and additional storage space ensure seamless organization.
Step outside to unwind on the covered patio, surrounded by a fenced backyard oasis, perfect for enjoying al fresco dining or simply soaking up the sunshine. A detached garage and workshop area provide ample space for parking and hobbies, completing this picture-perfect retreat.
Conveniently located near shops, schools, and restaurants, this home offers modern living in a peaceful setting. Don't miss the opportunity to make this your forever home – schedule your showing today and experience the charm and convenience firsthand!
Zillow last checked: 8 hours ago
Listing updated: October 03, 2024 at 01:53pm
Listed by:
Suzette Christopher 864-221-2700,
RE/MAX Executive
Bought with:
Tina Cothran, 108367
Community First Realty
Source: WUMLS,MLS#: 20273882 Originating MLS: Western Upstate Association of Realtors
Originating MLS: Western Upstate Association of Realtors
Facts & features
Interior
Bedrooms & bathrooms
- Bedrooms: 3
- Bathrooms: 2
- Full bathrooms: 2
- Main level bathrooms: 2
- Main level bedrooms: 3
Primary bedroom
- Level: Main
- Dimensions: 15 x 12
Bedroom 2
- Level: Main
- Dimensions: 16 x 12
Bedroom 3
- Level: Main
- Dimensions: 12 x 12
Bonus room
- Level: Main
- Dimensions: 20 x 19
Breakfast room nook
- Level: Main
- Dimensions: 13 x 12
Den
- Level: Main
- Dimensions: 18 x 14
Dining room
- Level: Main
- Dimensions: 18 x 13
Other
- Level: Main
- Dimensions: WkShop 29 x 24
Heating
- Natural Gas
Cooling
- Central Air, Forced Air
Appliances
- Included: Dishwasher, Electric Oven, Electric Range, Disposal, Gas Water Heater, Microwave, Smooth Cooktop
- Laundry: Washer Hookup, Electric Dryer Hookup
Features
- Bookcases, Built-in Features, Ceiling Fan(s), Dual Sinks, Fireplace, Garden Tub/Roman Tub, Bath in Primary Bedroom, Main Level Primary, Pull Down Attic Stairs, Tub Shower, Window Treatments, Breakfast Area, Separate/Formal Living Room, Workshop
- Flooring: Carpet, Ceramic Tile, Hardwood
- Windows: Blinds, Tilt-In Windows, Vinyl
- Basement: None,Crawl Space
- Has fireplace: Yes
- Fireplace features: Gas, Gas Log, Option
Interior area
- Total structure area: 1,708
- Total interior livable area: 2,193 sqft
- Finished area above ground: 2,193
- Finished area below ground: 0
Property
Parking
- Total spaces: 1
- Parking features: Detached, Garage, Driveway
- Garage spaces: 1
Features
- Levels: One
- Stories: 1
- Patio & porch: Patio, Porch
- Exterior features: Fence, Patio
- Fencing: Yard Fenced
Lot
- Size: 0.46 Acres
- Features: Cul-De-Sac, City Lot, Subdivision
Details
- Parcel number: 1221804002
Construction
Type & style
- Home type: SingleFamily
- Architectural style: Ranch,Traditional
- Property subtype: Single Family Residence
Materials
- Brick
- Foundation: Crawlspace
- Roof: Architectural,Shingle
Utilities & green energy
- Sewer: Public Sewer
- Water: Public
- Utilities for property: Electricity Available, Natural Gas Available, Sewer Available, Water Available
Community & neighborhood
Location
- Region: Anderson
- Subdivision: Bellview Estates
HOA & financial
HOA
- Has HOA: No
Other
Other facts
- Listing agreement: Exclusive Right To Sell
Price history
| Date | Event | Price |
|---|---|---|
| 5/31/2024 | Sold | $287,500+3.2%$131/sqft |
Source: | ||
| 5/22/2024 | Pending sale | $278,500$127/sqft |
Source: | ||
| 4/24/2024 | Contingent | $278,500$127/sqft |
Source: | ||
| 4/22/2024 | Listed for sale | $278,500+50.5%$127/sqft |
Source: | ||
| 5/15/2020 | Sold | $185,000+2.8%$84/sqft |
Source: | ||
Public tax history
| Year | Property taxes | Tax assessment |
|---|---|---|
| 2024 | -- | $8,570 |
| 2023 | $3,584 +1.8% | $8,570 |
| 2022 | $3,520 +7.9% | $8,570 +16% |
Find assessor info on the county website
Neighborhood: 29621
Nearby schools
GreatSchools rating
- 6/10Concord Elementary SchoolGrades: PK-5Distance: 0.5 mi
- 7/10Mccants Middle SchoolGrades: 6-8Distance: 1.3 mi
- 8/10T. L. Hanna High SchoolGrades: 9-12Distance: 3.2 mi
Schools provided by the listing agent
- Elementary: Concord Elem
- Middle: Mccants Middle
- High: Tl Hanna High
Source: WUMLS. This data may not be complete. We recommend contacting the local school district to confirm school assignments for this home.
Get a cash offer in 3 minutes
Find out how much your home could sell for in as little as 3 minutes with a no-obligation cash offer.
Estimated market value$305,200
Get a cash offer in 3 minutes
Find out how much your home could sell for in as little as 3 minutes with a no-obligation cash offer.
Estimated market value
$305,200
