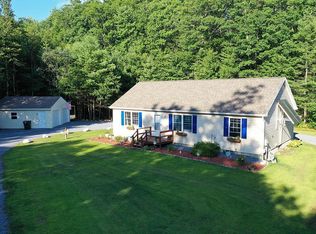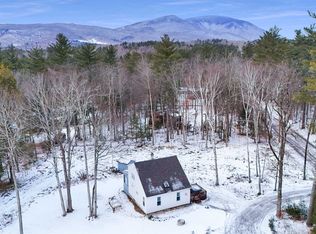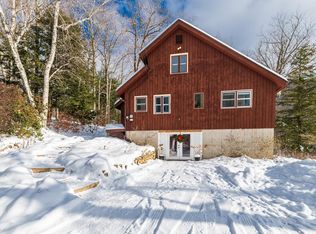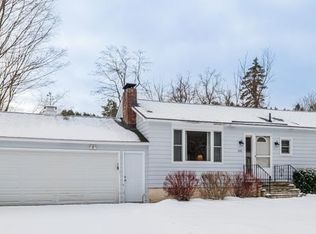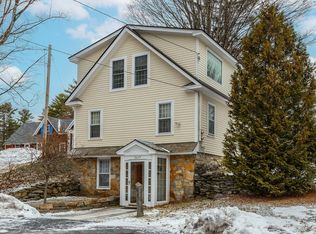Built in 2003, the home's open-concept design is highlighted by a bright and airy living/dining/kitchen area, where large windows flood the space with abundant natural light. A cozy pellet stove provides warmth and ambiance for those crisp Vermont evenings. The functional layout features two comfortable bedrooms and a full bathroom on the main level, while the private primary ensuite bedroom occupies the entire upper level for a peaceful retreat. The home also includes a full basement with convenient interior access stairs and exterior bilco doors, offering ample storage potential or future finishing possibilities. Car enthusiasts or hobbyists will delight in the oversize 3-car garage, which features newly installed electric for all your project needs. Convenience meets country living, with the vibrant restaurants and shops of Manchester just minutes away. For winter sports enthusiasts, the slopes of Bromley and Stratton mountains are a short 30-minute drive. Discover the epitome of location, location at McCormick Lane – a private, wooded sanctuary waiting to be called home.
Active
Listed by:
Dana M Harvey Kingsley,
Josiah Allen Real Estate, Manchester Branch Office 802-362-3355
$471,000
102 McCormick Lane, Sunderland, VT 05250
3beds
1,357sqft
Est.:
Single Family Residence
Built in 2003
2.33 Acres Lot
$450,900 Zestimate®
$347/sqft
$-- HOA
What's special
Full basementAmple storage potentialFunctional layoutPrivate primary ensuite bedroomOpen-concept designLarge windowsComfortable bedrooms
- 86 days |
- 910 |
- 42 |
Zillow last checked: 8 hours ago
Listing updated: November 21, 2025 at 12:25pm
Listed by:
Dana M Harvey Kingsley,
Josiah Allen Real Estate, Manchester Branch Office 802-362-3355
Source: PrimeMLS,MLS#: 5067994
Tour with a local agent
Facts & features
Interior
Bedrooms & bathrooms
- Bedrooms: 3
- Bathrooms: 2
- Full bathrooms: 2
Heating
- Propane, Pellet Stove, Baseboard, Hot Water
Cooling
- None
Appliances
- Included: Dishwasher, Dryer, Range Hood, Electric Range, Refrigerator, Washer, Electric Stove, Domestic Water Heater
- Laundry: In Basement
Features
- Kitchen/Dining, Other
- Flooring: Carpet, Ceramic Tile, Laminate, Wood
- Basement: Concrete,Concrete Floor,Full,Interior Stairs,Unfinished,Walkout,Exterior Entry,Walk-Out Access
Interior area
- Total structure area: 2,221
- Total interior livable area: 1,357 sqft
- Finished area above ground: 1,357
- Finished area below ground: 0
Property
Parking
- Total spaces: 3
- Parking features: Dirt, Driveway
- Garage spaces: 3
- Has uncovered spaces: Yes
Accessibility
- Accessibility features: 1st Floor Full Bathroom
Features
- Levels: Two
- Stories: 2
- Exterior features: Deck, Garden
- Fencing: Partial
- Frontage length: Road frontage: 167
Lot
- Size: 2.33 Acres
- Features: Level, Walking Trails, Wooded, Neighborhood, Rural
Details
- Parcel number: 63319910189
- Zoning description: rural residential
Construction
Type & style
- Home type: SingleFamily
- Architectural style: Cape
- Property subtype: Single Family Residence
Materials
- Wood Frame
- Foundation: Concrete, Poured Concrete
- Roof: Shingle
Condition
- New construction: No
- Year built: 2003
Utilities & green energy
- Electric: Circuit Breakers
- Sewer: 1000 Gallon, Leach Field
- Utilities for property: Cable, Propane, Underground Gas
Community & HOA
Community
- Security: Carbon Monoxide Detector(s), HW/Batt Smoke Detector
Location
- Region: Arlington
Financial & listing details
- Price per square foot: $347/sqft
- Tax assessed value: $310,100
- Annual tax amount: $6,751
- Date on market: 10/30/2025
- Road surface type: Dirt, Unpaved
Estimated market value
$450,900
$428,000 - $473,000
$2,765/mo
Price history
Price history
| Date | Event | Price |
|---|---|---|
| 10/30/2025 | Listed for sale | $471,000+4.9%$347/sqft |
Source: | ||
| 4/16/2025 | Sold | $449,000-2.2%$331/sqft |
Source: | ||
| 2/15/2025 | Listed for sale | $459,000+91.3%$338/sqft |
Source: | ||
| 5/5/2020 | Sold | $240,000+650%$177/sqft |
Source: Public Record Report a problem | ||
| 11/18/2002 | Sold | $32,000$24/sqft |
Source: Public Record Report a problem | ||
Public tax history
Public tax history
| Year | Property taxes | Tax assessment |
|---|---|---|
| 2024 | -- | $310,100 |
| 2023 | -- | $310,100 +18.5% |
| 2022 | -- | $261,700 |
Find assessor info on the county website
BuyAbility℠ payment
Est. payment
$3,146/mo
Principal & interest
$2310
Property taxes
$671
Home insurance
$165
Climate risks
Neighborhood: 05250
Nearby schools
GreatSchools rating
- 4/10Manchester Elementary/Middle SchoolGrades: PK-8Distance: 6.6 mi
- 2/10Arlington MemorialGrades: 6-12Distance: 2.9 mi
- 10/10Sunderland Elementary SchoolGrades: PK-6Distance: 1.2 mi
Schools provided by the listing agent
- Elementary: Sunderland Elementary School
- District: Taconic and Green Regional
Source: PrimeMLS. This data may not be complete. We recommend contacting the local school district to confirm school assignments for this home.
