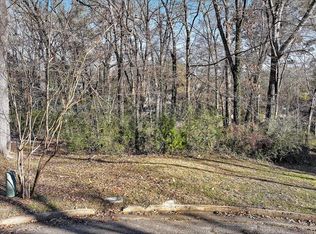Closed
Price Unknown
102 Mauri Cv, Clinton, MS 39056
3beds
2,185sqft
Residential, Single Family Residence
Built in 1979
0.3 Acres Lot
$305,300 Zestimate®
$--/sqft
$2,331 Estimated rent
Home value
$305,300
$269,000 - $345,000
$2,331/mo
Zestimate® history
Loading...
Owner options
Explore your selling options
What's special
Stunning Home on a Quiet Cul-de-Sac!
Step into this beautifully updated 3-bedroom, 2-bathroom home with 2,185 sqft of thoughtfully designed living space. Practically brand new, this 1.5-story home blends modern elegance with comfortable living.
The open-concept kitchen boasts stainless steel appliances, quartz countertops, and a seamless view of both the living room and formal dining area—perfect for entertaining. The primary suite and additional bedrooms offer spacious retreats, while both bathrooms feature quartz counters and tiled floors and tub surrounds for a luxurious feel.
Upstairs, a bonus nook provides extra space for a home office, reading area, or playroom. The large laundry room includes built-in counter space and a sink for added convenience.
Enjoy outdoor living with a spacious back patio and a charming front porch. The attached two-car garage includes a massive storage room, offering plenty of space for tools, equipment, or hobbies. Nestled at the end of a quiet cul-de-sac, this home offers both privacy and modern style.
Don't miss out on this move-in-ready gem—schedule your showing today!
Zillow last checked: 8 hours ago
Listing updated: August 08, 2025 at 01:52pm
Listed by:
Brad McHann 601-259-0269,
Highland Realty MS Inc dba Highland
Bought with:
Olanike Olagbegi, S56409
Trifecta Real Estate, LLC
Source: MLS United,MLS#: 4105536
Facts & features
Interior
Bedrooms & bathrooms
- Bedrooms: 3
- Bathrooms: 2
- Full bathrooms: 2
Heating
- Central, Natural Gas
Cooling
- Ceiling Fan(s), Central Air
Appliances
- Included: Dishwasher, Disposal, Electric Cooktop, Exhaust Fan, Free-Standing Range
- Laundry: Electric Dryer Hookup, Laundry Room, Lower Level, Sink, Washer Hookup
Features
- Beamed Ceilings, Built-in Features, Double Vanity, Entrance Foyer, High Ceilings, Open Floorplan, Primary Downstairs, Vaulted Ceiling(s), Walk-In Closet(s), Breakfast Bar
- Flooring: Vinyl, Tile
- Has fireplace: Yes
- Fireplace features: Gas Starter, Living Room, Stone
Interior area
- Total structure area: 2,185
- Total interior livable area: 2,185 sqft
Property
Parking
- Total spaces: 2
- Parking features: Attached, Garage Door Opener, Garage Faces Front
- Attached garage spaces: 2
Features
- Levels: One and One Half
- Stories: 1
- Patio & porch: Deck, Front Porch, Patio, Slab
- Exterior features: None
Lot
- Size: 0.30 Acres
- Features: Cul-De-Sac, Few Trees
Details
- Parcel number: 28620150173
Construction
Type & style
- Home type: SingleFamily
- Property subtype: Residential, Single Family Residence
Materials
- Board & Batten Siding
- Foundation: Slab
- Roof: Asphalt
Condition
- New construction: No
- Year built: 1979
Utilities & green energy
- Sewer: Public Sewer
- Water: Public
- Utilities for property: Cable Available, Electricity Connected, Natural Gas Connected, Propane Available, Sewer Connected, Water Connected
Community & neighborhood
Location
- Region: Clinton
- Subdivision: Countrywood Of Trailwood
Price history
| Date | Event | Price |
|---|---|---|
| 6/16/2025 | Sold | -- |
Source: MLS United #4105536 Report a problem | ||
| 4/4/2025 | Pending sale | $319,000$146/sqft |
Source: MLS United #4105536 Report a problem | ||
| 3/4/2025 | Listed for sale | $319,000$146/sqft |
Source: MLS United #4105536 Report a problem | ||
Public tax history
| Year | Property taxes | Tax assessment |
|---|---|---|
| 2024 | -- | $14,332 |
| 2023 | -- | $14,332 |
| 2022 | -- | $14,332 |
Find assessor info on the county website
Neighborhood: 39056
Nearby schools
GreatSchools rating
- 8/10Lovett Elementary SchoolGrades: 6Distance: 3.2 mi
- 5/10Sumner Hill Jr Hi SchoolGrades: 9Distance: 2.6 mi
- 10/10Clinton Jr Hi SchoolGrades: 7-8Distance: 2.2 mi
Schools provided by the listing agent
- Elementary: Clinton
- Middle: Clinton
- High: Clinton
Source: MLS United. This data may not be complete. We recommend contacting the local school district to confirm school assignments for this home.
