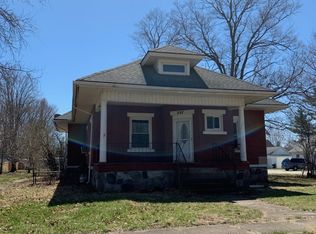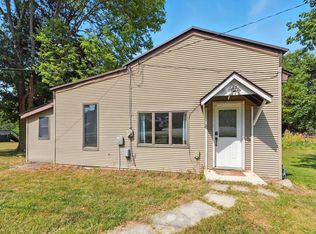Closed
Zestimate®
$60,000
102 Martin St, Rome City, IN 46784
5beds
2,095sqft
Single Family Residence
Built in 1890
0.34 Acres Lot
$60,000 Zestimate®
$--/sqft
$2,005 Estimated rent
Home value
$60,000
Estimated sales range
Not available
$2,005/mo
Zestimate® history
Loading...
Owner options
Explore your selling options
What's special
INVESTORS GRAB YOUR TOOLS AND GET STARTED PROPERTY BEING AS-IS EM DEPOSIT $1500.00
Zillow last checked: 8 hours ago
Listing updated: December 06, 2025 at 07:35am
Listed by:
Virgen Morales 260-479-5503,
Lewis & Lambright Inc
Bought with:
Derek Pearson, RB21000972
Perfect Location Realty
Source: IRMLS,MLS#: 202539549
Facts & features
Interior
Bedrooms & bathrooms
- Bedrooms: 5
- Bathrooms: 2
- Full bathrooms: 1
- 1/2 bathrooms: 1
- Main level bedrooms: 2
Bedroom 1
- Level: Main
Bedroom 2
- Level: Main
Dining room
- Level: Main
- Area: 120
- Dimensions: 10 x 12
Kitchen
- Level: Main
- Area: 144
- Dimensions: 12 x 12
Living room
- Level: Main
- Area: 294
- Dimensions: 21 x 14
Heating
- Forced Air
Cooling
- None
Features
- Basement: Exterior Entry
- Has fireplace: No
Interior area
- Total structure area: 3,887
- Total interior livable area: 2,095 sqft
- Finished area above ground: 2,095
- Finished area below ground: 0
Property
Features
- Levels: Two
- Stories: 2
Lot
- Size: 0.34 Acres
- Dimensions: 105X70 & 105X70X140
- Features: Corner Lot
Details
- Parcel number: 570416400021.000011
Construction
Type & style
- Home type: SingleFamily
- Property subtype: Single Family Residence
Materials
- Vinyl Siding
Condition
- New construction: No
- Year built: 1890
Utilities & green energy
- Sewer: City
- Water: City
Community & neighborhood
Location
- Region: Rome City
- Subdivision: None
Other
Other facts
- Listing terms: Cash
Price history
| Date | Event | Price |
|---|---|---|
| 12/5/2025 | Sold | $60,000-14.2% |
Source: | ||
| 9/30/2025 | Listed for sale | $69,900+52% |
Source: | ||
| 9/17/2025 | Sold | $46,000$22/sqft |
Source: Public Record | ||
Public tax history
| Year | Property taxes | Tax assessment |
|---|---|---|
| 2024 | $495 -26.6% | $145,200 +13.3% |
| 2023 | $674 +14.8% | $128,100 +3.6% |
| 2022 | $587 +15.8% | $123,700 +11.3% |
Find assessor info on the county website
Neighborhood: 46784
Nearby schools
GreatSchools rating
- 2/10Rome City Elementary SchoolGrades: PK-5Distance: 0.1 mi
- 3/10East Noble Middle SchoolGrades: 6-8Distance: 6.9 mi
- 6/10East Noble High SchoolGrades: 9-12Distance: 7.6 mi
Schools provided by the listing agent
- Elementary: Rome City
- Middle: East Noble
- High: East Noble
- District: East Noble Schools
Source: IRMLS. This data may not be complete. We recommend contacting the local school district to confirm school assignments for this home.

Get pre-qualified for a loan
At Zillow Home Loans, we can pre-qualify you in as little as 5 minutes with no impact to your credit score.An equal housing lender. NMLS #10287.

