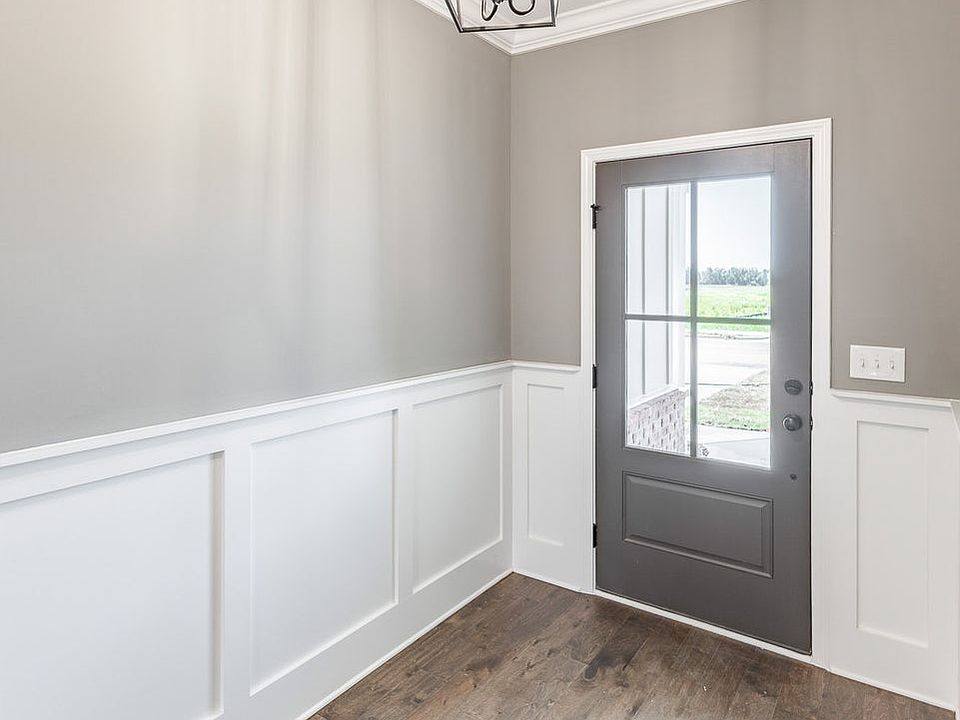The Baldwin's impressive floorplan boasts 5 bedrooms and 2.5 bathrooms, providing ample space for large families or those who love to host. The primary bedroom on the main floor is spacious and comfortable, offering a peaceful retreat for homeowners to relax and unwind. The upper level of the Baldwin floorplan features a massive bonus room, perfect for entertaining or hosting movie nights, game nights, or even hosting sleepovers for the kids. The upper level also features 4 additional bedrooms and 2 full bathrooms. The open floor plan is perfect for entertaining, with a large living area that seamlessly flows into the dining area and kitchen. A smart buy to meet your need
New construction
$589,000
102 Marlbrook Dr, Harvest, AL 35749
5beds
3,449sqft
Single Family Residence
Built in ----
0.39 Acres Lot
$585,300 Zestimate®
$171/sqft
$42/mo HOA
- 194 days
- on Zillow |
- 98 |
- 5 |
Zillow last checked: 7 hours ago
Listing updated: May 24, 2025 at 02:05pm
Listed by:
Jeremy Harris 205-895-9359,
Murphy Real Estate, LLC
Source: ValleyMLS,MLS#: 21878503
Travel times
Schedule tour
Select your preferred tour type — either in-person or real-time video tour — then discuss available options with the builder representative you're connected with.
Select a date
Facts & features
Interior
Bedrooms & bathrooms
- Bedrooms: 5
- Bathrooms: 4
- Full bathrooms: 3
- 1/2 bathrooms: 1
Primary bedroom
- Level: First
- Area: 240
- Dimensions: 16 x 15
Bedroom 1
- Level: Second
- Area: 168
- Dimensions: 14 x 12
Bedroom 2
- Level: Second
- Area: 144
- Dimensions: 12 x 12
Bedroom 3
- Level: Second
- Area: 182
- Dimensions: 14 x 13
Bedroom 4
- Level: Second
- Area: 132
- Dimensions: 12 x 11
Dining room
- Level: Second
- Area: 156
- Dimensions: 13 x 12
Kitchen
- Level: First
- Area: 140
- Dimensions: 10 x 14
Living room
- Level: First
- Area: 420
- Dimensions: 14 x 30
Heating
- Central 2, Fireplace
Cooling
- Central 2
Appliances
- Included: Gas Oven
Features
- Crown Molding, Coffered Ceiling, 10’ + Ceiling, Crown Mold, Kitchen Island, Pantry, Wainscoting
- Flooring: Wood Floor, Carpet
- Has basement: No
- Number of fireplaces: 1
- Fireplace features: One
Interior area
- Total interior livable area: 3,449 sqft
Property
Parking
- Parking features: Garage-Two Car
Features
- Levels: Two
- Stories: 2
Lot
- Size: 0.39 Acres
Construction
Type & style
- Home type: SingleFamily
- Property subtype: Single Family Residence
Materials
- Foundation: Slab
Condition
- New Construction
- New construction: Yes
Details
- Builder name: MURPHY HOMES INC
Utilities & green energy
- Sewer: Public Sewer
- Water: Public
Community & HOA
Community
- Subdivision: Monrovia Springs
HOA
- Has HOA: Yes
- HOA fee: $500 annually
- HOA name: Management Apex
Location
- Region: Harvest
Financial & listing details
- Price per square foot: $171/sqft
- Date on market: 1/10/2025
About the community
Murphy Homes' is building in our new community in Harvest, Monrovia Springs! Customize our luxury cottage floor plans to make these homes uniquely your own! This community is conveniently located near great schools, shopping, dining, and more! Schedule a private tour to see our buildable floor plans and pick your lot for your new home!
Source: Murphy Homes

