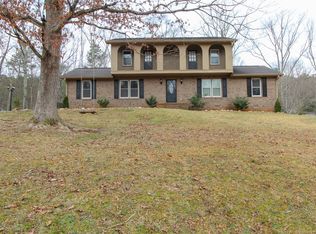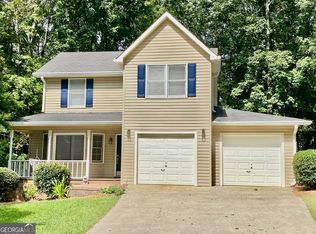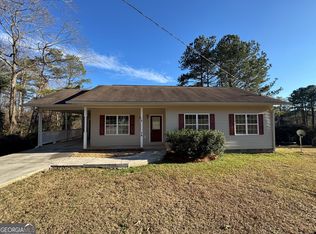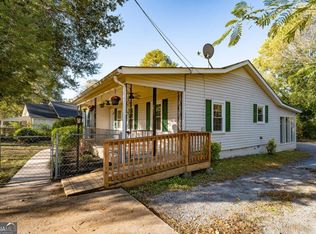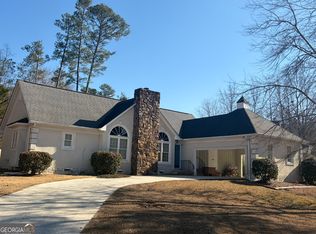Welcome to this expansive ranch-style home offering the perfect blend of comfort, functionality and timeless charm. With 3 Well sized bedrooms and 2.5 bathrooms. This property provides plenty of space for both everyday living and entertaining. Step inside to discover an open, flowing layout designed for convenience and relaxation. This home features 2 large family rooms, ideal for hosting gatherings, creating a media space, or setting up a playroom or home office. At the heart of the Main living room is a beautiful fireplace. The kitchen offers plenty of cabinets and counter space. Outside, enjoy the possibilities of a sizable yard ready for outdoor entertainment, gardening, or simple unwinding after a long day. Don't miss this opportunity to make it yours.
Active
$264,500
102 Margo Trl SE, Rome, GA 30161
3beds
2,142sqft
Single Family Residence, Residential
Built in 1973
0.41 Acres Lot
$263,700 Zestimate®
$123/sqft
$-- HOA
What's special
- 2 days |
- 181 |
- 1 |
Likely to sell faster than
Zillow last checked: 8 hours ago
Listing updated: 11 hours ago
Listing Provided by:
Brett Bennett,
Bennett Realty Partners 678-410-8780
Source: FMLS GA,MLS#: 7715524
Tour with a local agent
Facts & features
Interior
Bedrooms & bathrooms
- Bedrooms: 3
- Bathrooms: 3
- Full bathrooms: 2
- 1/2 bathrooms: 1
- Main level bathrooms: 2
- Main level bedrooms: 3
Rooms
- Room types: Dining Room, Family Room, Laundry
Primary bedroom
- Features: Master on Main
- Level: Master on Main
Bedroom
- Features: Master on Main
Primary bathroom
- Features: Tub/Shower Combo
Dining room
- Features: Open Concept, Separate Dining Room
Kitchen
- Features: Cabinets White, Laminate Counters, View to Family Room
Heating
- Central, Natural Gas
Cooling
- Ceiling Fan(s), Central Air
Appliances
- Included: Dishwasher, Electric Range, Range Hood
- Laundry: Laundry Room, Main Level
Features
- Crown Molding, Walk-In Closet(s)
- Flooring: Hardwood, Luxury Vinyl, Tile
- Windows: Insulated Windows, Wood Frames
- Basement: None
- Number of fireplaces: 1
- Fireplace features: Brick, Factory Built, Family Room, Gas Starter
- Common walls with other units/homes: No Common Walls
Interior area
- Total structure area: 2,142
- Total interior livable area: 2,142 sqft
- Finished area above ground: 2,142
- Finished area below ground: 0
Video & virtual tour
Property
Parking
- Total spaces: 3
- Parking features: Assigned, Driveway, Parking Pad
- Has uncovered spaces: Yes
Accessibility
- Accessibility features: None
Features
- Levels: One
- Stories: 1
- Patio & porch: Covered, Front Porch
- Exterior features: None, No Dock
- Pool features: None
- Spa features: None
- Fencing: None
- Has view: Yes
- View description: Neighborhood
- Waterfront features: None
- Body of water: None
Lot
- Size: 0.41 Acres
- Dimensions: 100x179x100x180
- Features: Back Yard, Front Yard, Sloped
Details
- Additional structures: None
- Parcel number: J15Z 366
- Special conditions: Real Estate Owned
- Other equipment: None
- Horse amenities: None
Construction
Type & style
- Home type: SingleFamily
- Architectural style: Ranch
- Property subtype: Single Family Residence, Residential
Materials
- Frame
- Foundation: Block, Brick/Mortar
- Roof: Composition,Shingle
Condition
- Resale
- New construction: No
- Year built: 1973
Utilities & green energy
- Electric: 110 Volts, 220 Volts in Laundry
- Sewer: Septic Tank
- Water: Public
- Utilities for property: Electricity Available, Natural Gas Available
Green energy
- Energy efficient items: None
- Energy generation: None
Community & HOA
Community
- Features: None
- Security: None
- Subdivision: Twickenham Estate
HOA
- Has HOA: No
Location
- Region: Rome
Financial & listing details
- Price per square foot: $123/sqft
- Tax assessed value: $252,733
- Annual tax amount: $63
- Date on market: 2/6/2026
- Cumulative days on market: 2 days
- Listing terms: Cash,Conventional,FHA,VA Loan
- Electric utility on property: Yes
- Road surface type: Asphalt, Paved
Foreclosure details
Estimated market value
$263,700
$251,000 - $277,000
$2,006/mo
Price history
Price history
| Date | Event | Price |
|---|---|---|
| 8/1/2025 | Listing removed | $227,000$106/sqft |
Source: | ||
| 7/31/2025 | Listed for sale | $227,000$106/sqft |
Source: | ||
| 6/16/2025 | Pending sale | $227,000$106/sqft |
Source: | ||
| 5/11/2025 | Price change | $227,000-5.4%$106/sqft |
Source: | ||
| 4/26/2025 | Price change | $239,900-4%$112/sqft |
Source: | ||
Public tax history
Public tax history
| Year | Property taxes | Tax assessment |
|---|---|---|
| 2024 | $63 | $101,093 +8.5% |
| 2023 | $63 -96.8% | $93,191 +42.9% |
| 2022 | $1,999 +7.5% | $65,224 +9.6% |
Find assessor info on the county website
BuyAbility℠ payment
Estimated monthly payment
Boost your down payment with 6% savings match
Earn up to a 6% match & get a competitive APY with a *. Zillow has partnered with to help get you home faster.
Learn more*Terms apply. Match provided by Foyer. Account offered by Pacific West Bank, Member FDIC.Climate risks
Neighborhood: 30161
Nearby schools
GreatSchools rating
- NAPepperell Primary SchoolGrades: PK-1Distance: 2.2 mi
- 6/10Pepperell High SchoolGrades: 8-12Distance: 2.4 mi
- 5/10Pepperell Elementary SchoolGrades: 2-4Distance: 3 mi
Schools provided by the listing agent
- Elementary: Pepperell
- Middle: Pepperell
- High: Pepperell
Source: FMLS GA. This data may not be complete. We recommend contacting the local school district to confirm school assignments for this home.
- Loading
- Loading
