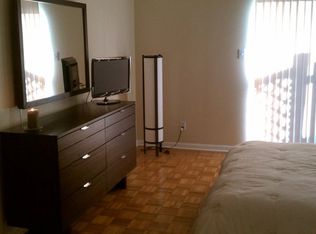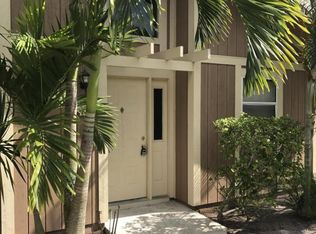Sold for $424,900
$424,900
102 Maplecrest Circle, Jupiter, FL 33458
4beds
2,045sqft
Townhouse
Built in 1987
2,522 Square Feet Lot
$416,400 Zestimate®
$208/sqft
$4,038 Estimated rent
Home value
$416,400
$371,000 - $466,000
$4,038/mo
Zestimate® history
Loading...
Owner options
Explore your selling options
What's special
A 4/3 home in the HEART of Jupiter under $425,000?!? BONUS: An IDEAL layout! You won't find another 4/3 home with this unique layout. Each corner of this bright two-story, 2,171 sq ft townhome is a bedroom, so all bedrooms enjoy surprising privacy. Master is downstairs w/en-suite bathroom & 2 walk-in closets. Loft is spacious & there is a beautiful lake view from upstairs bedroom - tons of natural light! Freshly painted, w/vaulted ceilings throughout. BEST PART: a BRAND NEW roof that is in the process of being completed - with newly introduced for 2024; 3D shingles! You're the lucky ones because the older style shingles are no longer available, so you'll have the finest roof in the whole neighborhood! UPDATE: ALSO, brand new 3 ton RHEEM AC just installed, with UV blue light. Extra large patio for grill and outdoor furniture. Close to top rated schools, excellent restaurants, outstanding health care options, Cardinals spring training baseball stadium, Public Library 1 mile away, preserve walking trails thru Abacoa attached, Maltz theatre....plus just 2 miles to the beach, (Jupiter Beach was just rated #1 dog beach in the state!) and Juno Pier's famous fishing location, along with multiple public docks for boat launching. Maplecrest is a quiet neighborhood, with a lovely pool, open year-round. 2 assigned parking spots and plenty of guest parking outside your door assures easy access parking for you and your guests. HOA covers all exterior insurance, so keeping H06 insurance cost low. 20 minutes to Palm Beach International Airport and Brightline train station. Please don't miss touring this one, and don't let the idea of a townhome cause you to shy away - you will be pleasantly surprised here!!
Zillow last checked: 8 hours ago
Listing updated: March 20, 2025 at 01:58am
Listed by:
Mariane Roach 561-252-2345,
United Realty Group Inc.
Bought with:
Non Selling Agent
Non-Member Selling Office
Source: BeachesMLS,MLS#: RX-11004116 Originating MLS: Beaches MLS
Originating MLS: Beaches MLS
Facts & features
Interior
Bedrooms & bathrooms
- Bedrooms: 4
- Bathrooms: 3
- Full bathrooms: 3
Primary bedroom
- Level: M
- Area: 180
- Dimensions: 15 x 12
Bedroom 2
- Level: M
- Area: 144
- Dimensions: 12 x 12
Bedroom 3
- Level: 2
- Area: 144
- Dimensions: 12 x 12
Bedroom 4
- Level: 2
- Area: 144
- Dimensions: 12 x 12
Dining room
- Level: M
- Area: 135
- Dimensions: 15 x 9
Kitchen
- Level: M
- Area: 144
- Dimensions: 16 x 9
Living room
- Level: M
- Area: 391
- Dimensions: 23 x 17
Loft
- Level: 2
- Area: 180
- Dimensions: 12 x 15
Utility room
- Level: M
- Area: 25
- Dimensions: 5 x 5
Heating
- Central, Electric
Cooling
- Ceiling Fan(s), Central Air, Electric
Appliances
- Included: Dishwasher, Disposal, Dryer, Microwave, Electric Range, Refrigerator, Washer, Electric Water Heater
- Laundry: Inside, Laundry Closet
Features
- Built-in Features, Ctdrl/Vault Ceilings, Split Bedroom, Upstairs Living Area, Walk-In Closet(s)
- Flooring: Carpet, Laminate, Tile
- Windows: Verticals
- Common walls with other units/homes: Corner
Interior area
- Total structure area: 2,171
- Total interior livable area: 2,045 sqft
Property
Parking
- Total spaces: 2
- Parking features: Assigned, Commercial Vehicles Prohibited
- Uncovered spaces: 2
Features
- Stories: 2
- Exterior features: Auto Sprinkler, Open Balcony, Tennis Court(s)
- Pool features: Community
- Has view: Yes
- View description: Clubhouse, Lake, Pool, Tennis
- Has water view: Yes
- Water view: Lake
- Waterfront features: Pond
Lot
- Size: 2,522 sqft
- Features: < 1/4 Acre, Corner Lot, Sidewalks
Details
- Parcel number: 30424112080100020
- Zoning: R1(cit
Construction
Type & style
- Home type: Townhouse
- Property subtype: Townhouse
Materials
- Frame
- Roof: Comp Shingle
Condition
- Resale
- New construction: No
- Year built: 1987
Utilities & green energy
- Sewer: Public Sewer
- Water: Public
- Utilities for property: Cable Connected, Electricity Connected
Community & neighborhood
Security
- Security features: Smoke Detector(s)
Community
- Community features: Playground, Sidewalks, Street Lights, Tennis Court(s), No Membership Avail
Location
- Region: Jupiter
- Subdivision: Maplecrest
HOA & financial
HOA
- Has HOA: Yes
- HOA fee: $628 monthly
- Services included: Insurance-Bldg, Maintenance Grounds, Management Fees, Pest Control, Pool Service
Other fees
- Application fee: $200
Other
Other facts
- Listing terms: Cash,Conventional,FHA,VA Loan
Price history
| Date | Event | Price |
|---|---|---|
| 10/15/2024 | Sold | $424,900$208/sqft |
Source: | ||
| 9/16/2024 | Pending sale | $424,900$208/sqft |
Source: | ||
| 7/14/2024 | Listed for sale | $424,900+304.7%$208/sqft |
Source: | ||
| 8/28/2012 | Listing removed | $105,000$51/sqft |
Source: Illustrated Properties Real Estate #R2927196 Report a problem | ||
| 8/26/2012 | Listed for sale | $105,000$51/sqft |
Source: Illustrated Properties Real Estate #R2927196 Report a problem | ||
Public tax history
| Year | Property taxes | Tax assessment |
|---|---|---|
| 2024 | $1,419 +2.9% | $122,869 +3% |
| 2023 | $1,379 -4.5% | $119,290 +3% |
| 2022 | $1,444 +1.8% | $115,816 +3% |
Find assessor info on the county website
Neighborhood: 33458
Nearby schools
GreatSchools rating
- 6/10Jupiter Elementary SchoolGrades: PK-5Distance: 1.2 mi
- 8/10Jupiter Middle SchoolGrades: 6-8Distance: 0.8 mi
- 7/10Jupiter High SchoolGrades: 9-12Distance: 1.7 mi
Schools provided by the listing agent
- Elementary: Jerry Thomas Elementary School
- Middle: Jupiter Middle School
- High: Jupiter High School
Source: BeachesMLS. This data may not be complete. We recommend contacting the local school district to confirm school assignments for this home.
Get a cash offer in 3 minutes
Find out how much your home could sell for in as little as 3 minutes with a no-obligation cash offer.
Estimated market value$416,400
Get a cash offer in 3 minutes
Find out how much your home could sell for in as little as 3 minutes with a no-obligation cash offer.
Estimated market value
$416,400

