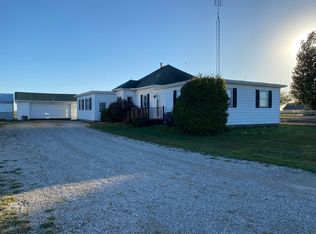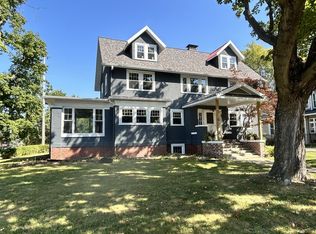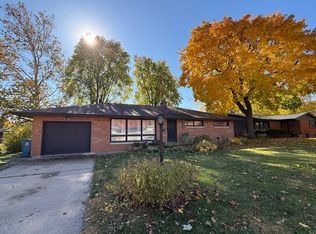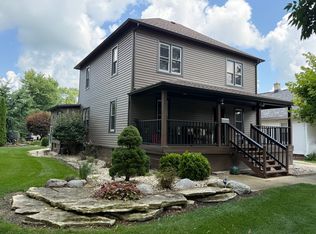Enjoy the peaceful rhythm of country living in a welcoming small-town setting with this open floor plan (4) Bedroom, (3) Bathrooms, Four Season Room, (2) Garages, and a Partially Finished Basement located on a Large Corner Lot. The living room offers generous space, highlighted by tray ceilings and a pellet burner for temperature control that adds warmth and efficiency. Home chefs will appreciate the well-designed kitchen, featuring plenty of cabinet space, durable granite countertops, and a peninsula with counter seating - perfect for quick breakfasts, after-school snacks, or keeping conversations flowing while meals are prepared. A true highlight is the four-season room - flooded with natural light from large windows and patio doors - offering a seamless connection to the outdoors. Just beyond, a stamped concrete patio invites you to relax or entertain. The property also includes two garages: an attached garage for everyday convenience and a heated detached two-car garage complete with a kitchenette and bathroom. This home is terrific for those who love to gather and host! There is a newly installed radon system, tankless on-demand water heater, reverse osmosis system, water softener, and a whole-house filter. The oversized garden shed and all appliances stay with the property. If you're looking for a home that offers generous indoor and outdoor living, thoughtful upgrades, and plenty of storage- this property is ready to welcome you. Located just minutes from shopping, dining, and essential services, Starved Rock State Park, and Interstates Route 80 & 39.
Active
$265,000
102 Maple St, Cedar Point, IL 61316
4beds
2,064sqft
Est.:
Single Family Residence
Built in 1915
0.78 Acres Lot
$257,600 Zestimate®
$128/sqft
$-- HOA
What's special
Peninsula with counter seatingLarge windowsHeated detached two-car garageOpen floor planWell-designed kitchenFour-season roomPellet burner
- 52 days |
- 529 |
- 21 |
Zillow last checked: 8 hours ago
Listing updated: October 27, 2025 at 11:45am
Listing courtesy of:
DeAnna Carlson 815-434-3337,
RE/MAX 1st Choice
Source: MRED as distributed by MLS GRID,MLS#: 12490144
Tour with a local agent
Facts & features
Interior
Bedrooms & bathrooms
- Bedrooms: 4
- Bathrooms: 3
- Full bathrooms: 3
Rooms
- Room types: Heated Sun Room, Foyer
Primary bedroom
- Features: Flooring (Carpet), Bathroom (Full)
- Level: Main
- Area: 195 Square Feet
- Dimensions: 15X13
Bedroom 2
- Features: Flooring (Carpet)
- Level: Main
- Area: 143 Square Feet
- Dimensions: 13X11
Bedroom 3
- Features: Flooring (Hardwood)
- Level: Main
- Area: 121 Square Feet
- Dimensions: 11X11
Bedroom 4
- Features: Flooring (Carpet)
- Level: Main
- Area: 228 Square Feet
- Dimensions: 19X12
Family room
- Features: Flooring (Ceramic Tile)
- Level: Basement
- Area: 253 Square Feet
- Dimensions: 23X11
Foyer
- Features: Flooring (Vinyl)
- Level: Main
- Area: 50 Square Feet
- Dimensions: 5X10
Other
- Features: Flooring (Vinyl)
- Level: Main
- Area: 273 Square Feet
- Dimensions: 21X13
Kitchen
- Features: Kitchen (Eating Area-Breakfast Bar, Granite Counters), Flooring (Vinyl)
- Level: Main
- Area: 255 Square Feet
- Dimensions: 17X15
Laundry
- Features: Flooring (Other)
- Level: Basement
- Area: 336 Square Feet
- Dimensions: 21X16
Living room
- Features: Flooring (Carpet)
- Level: Main
- Area: 440 Square Feet
- Dimensions: 22X20
Heating
- Natural Gas, Forced Air
Cooling
- Central Air
Appliances
- Included: Range, Dishwasher, Refrigerator, Washer, Dryer, Humidifier
- Laundry: In Unit
Features
- 1st Floor Bedroom, 1st Floor Full Bath, Open Floorplan, Granite Counters
- Flooring: Carpet, Wood
- Windows: Skylight(s)
- Basement: Partially Finished,Full
- Attic: Unfinished
- Number of fireplaces: 2
- Fireplace features: Wood Burning Stove, Gas Log, Living Room, Basement
Interior area
- Total structure area: 0
- Total interior livable area: 2,064 sqft
Property
Parking
- Total spaces: 8
- Parking features: Concrete, Gravel, Garage Door Opener, Heated Garage, Garage, On Site, Garage Owned, Attached, Detached, Off Street, Driveway, Owned
- Attached garage spaces: 4
- Has uncovered spaces: Yes
Accessibility
- Accessibility features: No Disability Access
Features
- Stories: 1
- Patio & porch: Patio
Lot
- Size: 0.78 Acres
- Features: Corner Lot, Mature Trees
Details
- Additional structures: Second Garage, Shed(s)
- Parcel number: 2508200009
- Special conditions: None
- Other equipment: Water-Softener Owned, Ceiling Fan(s), Sump Pump
Construction
Type & style
- Home type: SingleFamily
- Property subtype: Single Family Residence
Materials
- Cedar
- Foundation: Block
- Roof: Asphalt
Condition
- New construction: No
- Year built: 1915
Utilities & green energy
- Electric: Circuit Breakers
- Sewer: Public Sewer
- Water: Public
Green energy
- Energy efficient items: Water Heater
Community & HOA
Community
- Features: Park, Street Lights, Street Paved
HOA
- Services included: None
Location
- Region: Cedar Point
Financial & listing details
- Price per square foot: $128/sqft
- Tax assessed value: $220,560
- Annual tax amount: $5,611
- Date on market: 10/22/2025
- Ownership: Fee Simple
Estimated market value
$257,600
$245,000 - $270,000
$1,864/mo
Price history
Price history
| Date | Event | Price |
|---|---|---|
| 10/22/2025 | Listed for sale | $265,000+7.7%$128/sqft |
Source: | ||
| 7/19/2024 | Sold | $246,000-1.2%$119/sqft |
Source: | ||
| 7/18/2024 | Pending sale | $249,000$121/sqft |
Source: | ||
| 5/23/2024 | Contingent | $249,000$121/sqft |
Source: | ||
| 5/21/2024 | Price change | $249,000-3.9%$121/sqft |
Source: | ||
Public tax history
Public tax history
| Year | Property taxes | Tax assessment |
|---|---|---|
| 2024 | $5,612 +12.2% | $73,520 +14.1% |
| 2023 | $5,000 +11.5% | $64,435 +9.9% |
| 2022 | $4,483 +6.7% | $58,609 +9.8% |
Find assessor info on the county website
BuyAbility℠ payment
Est. payment
$1,849/mo
Principal & interest
$1299
Property taxes
$457
Home insurance
$93
Climate risks
Neighborhood: 61316
Nearby schools
GreatSchools rating
- 7/10Lincoln Elementary SchoolGrades: PK-5Distance: 4.1 mi
- 7/10Washington Elementary SchoolGrades: 6-8Distance: 3.9 mi
- 4/10La Salle-Peru Twp High SchoolGrades: 9-12Distance: 4.8 mi
Schools provided by the listing agent
- Elementary: Lincoln Elementary School
- Middle: Washington Elementary School
- High: La Salle-Peru Twp High School
- District: 125
Source: MRED as distributed by MLS GRID. This data may not be complete. We recommend contacting the local school district to confirm school assignments for this home.
- Loading
- Loading



