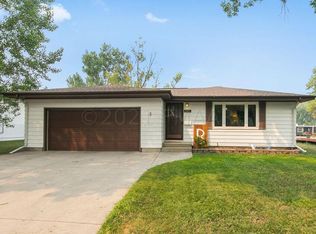Closed
Price Unknown
102 Maple Dr, Mapleton, ND 58059
4beds
2,080sqft
Single Family Residence
Built in 1983
0.16 Square Feet Lot
$256,900 Zestimate®
$--/sqft
$1,893 Estimated rent
Home value
$256,900
$244,000 - $270,000
$1,893/mo
Zestimate® history
Loading...
Owner options
Explore your selling options
What's special
Welcome to your holiday haven! This beautifully updated 4-bedroom, 2-bathroom bi-level home is nestled on a spacious corner lot, perfect for creating cherished memories. With an attached double garage and modern steel siding, it’s as sturdy as a holiday tree ready for decoration.
Step inside, and you’ll find a move-in ready retreat, adorned with new shingles, fresh flooring, and a cheerful paint palette that feels like a warm winter greeting. The bright main living area is perfect for hosting festive gatherings, while the kitchen offers plenty of counter space for holiday meal preparations.
One of the home’s standout features is the lower level den, complete with outdoor access—an ideal spot for a home business, like a cozy hair salon or daycare, just like a pop-up holiday shop. Imagine the possibilities!
The outdoor space is a true gem, with a newly stained deck that invites you to enjoy summer barbecues or cozy evenings under the stars, much like gathering around a crackling fire pit during the holidays. The spacious yard provides room for playful snowball fights or gardening adventures.
This home is conveniently close to all the amenities making it a perfect place to celebrate life’s special moments. Don’t miss the chance to own this exceptional property that captures the spirit of the season year-round. Call today for your private showing and make this stunning bi-level home your own festive retreat! Owner/Agent.
Zillow last checked: 8 hours ago
Listing updated: September 30, 2025 at 09:21pm
Listed by:
Rochelle Roesler, MBA 218-979-1722,
Century 21 FM Realty,
Miranda Dietrich 701-516-3832
Bought with:
Ashley Hogness
REAL (1531 FGO)
Source: NorthstarMLS as distributed by MLS GRID,MLS#: 6635367
Facts & features
Interior
Bedrooms & bathrooms
- Bedrooms: 4
- Bathrooms: 2
- Full bathrooms: 1
- 1/2 bathrooms: 1
Bedroom 1
- Level: Upper
Bedroom 2
- Level: Upper
Bedroom 3
- Level: Upper
Bedroom 4
- Level: Lower
Bathroom
- Level: Upper
Bathroom
- Level: Lower
Deck
- Level: Upper
Den
- Level: Lower
Dining room
- Level: Upper
Family room
- Level: Lower
Kitchen
- Level: Upper
Laundry
- Level: Lower
Living room
- Level: Upper
Utility room
- Level: Lower
Heating
- Baseboard, Dual, Forced Air
Cooling
- Central Air
Appliances
- Included: Dishwasher, Microwave, Range, Refrigerator, Washer
Features
- Basement: Full
- Has fireplace: No
Interior area
- Total structure area: 2,080
- Total interior livable area: 2,080 sqft
- Finished area above ground: 1,040
- Finished area below ground: 940
Property
Parking
- Total spaces: 2
- Parking features: Attached
- Attached garage spaces: 2
- Details: Garage Dimensions (24x24)
Accessibility
- Accessibility features: None
Features
- Levels: Multi/Split
Lot
- Size: 0.16 sqft
- Dimensions: 65 x 105
Details
- Foundation area: 1040
- Parcel number: 18060000220000
- Zoning description: Residential-Single Family
Construction
Type & style
- Home type: SingleFamily
- Property subtype: Single Family Residence
Materials
- Metal Siding
Condition
- Age of Property: 42
- New construction: No
- Year built: 1983
Utilities & green energy
- Gas: Electric, Natural Gas
- Sewer: City Sewer/Connected
- Water: City Water/Connected
Community & neighborhood
Location
- Region: Mapleton
- Subdivision: Maplewood
HOA & financial
HOA
- Has HOA: No
Price history
| Date | Event | Price |
|---|---|---|
| 1/17/2025 | Sold | -- |
Source: | ||
| 12/10/2024 | Pending sale | $255,000$123/sqft |
Source: | ||
| 11/27/2024 | Listed for sale | $255,000+4.1%$123/sqft |
Source: | ||
| 10/18/2024 | Sold | -- |
Source: | ||
| 9/5/2024 | Pending sale | $245,000$118/sqft |
Source: | ||
Public tax history
Tax history is unavailable.
Find assessor info on the county website
Neighborhood: 58059
Nearby schools
GreatSchools rating
- 5/10Mapleton Elementary SchoolGrades: PK-6Distance: 0.1 mi
- NARural Cass Spec Ed UnitGrades: Distance: 0.1 mi
