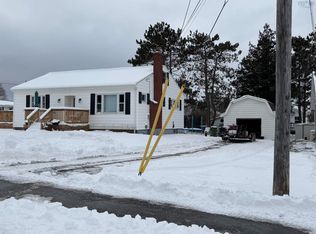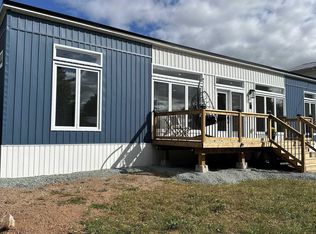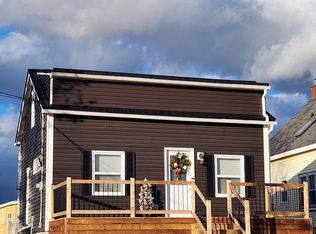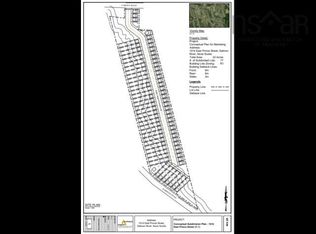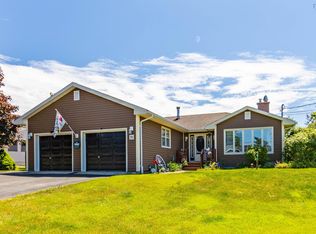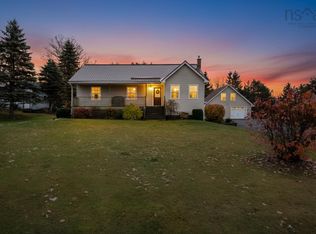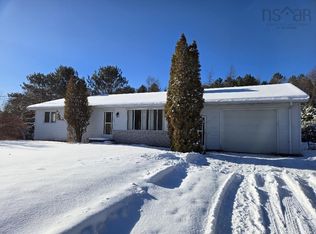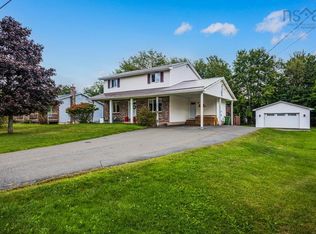102 Maple Blvd, Colchester, NS B2N 4N3
What's special
- 68 days |
- 29 |
- 5 |
Likely to sell faster than
Zillow last checked: 8 hours ago
Listing updated: December 03, 2025 at 10:19am
Ismael Brandao,
RE/MAX Nova (Halifax) Brokerage
Facts & features
Interior
Bedrooms & bathrooms
- Bedrooms: 5
- Bathrooms: 3
- Full bathrooms: 3
- Main level bathrooms: 2
- Main level bedrooms: 1
Bedroom
- Level: Lower
Bedroom 1
- Level: Lower
Bathroom
- Level: Main
Bathroom 1
- Level: Main
Bathroom 2
- Level: Lower
Dining room
- Level: Main
Family room
- Level: Main
Kitchen
- Level: Main
Living room
- Level: Main
Office
- Level: Main
Heating
- Baseboard, Fireplace(s), Forced Air, Furnace, Heat Pump, In Floor
Cooling
- Ducted Cooling
Appliances
- Included: Central Vacuum, Electric Range, Stove, Dishwasher, Dryer, Washer, Freezer - Chest, Microwave, Refrigerator
- Laundry: Laundry Room
Features
- Central Vacuum, Ensuite Bath, High Speed Internet, Master Downstairs
- Flooring: Carpet, Hardwood, Laminate, Tile
- Basement: Finished
- Has fireplace: Yes
- Fireplace features: Wood Burning
Interior area
- Total structure area: 3,062
- Total interior livable area: 3,062 sqft
- Finished area above ground: 1,737
Video & virtual tour
Property
Parking
- Total spaces: 3
- Parking features: Detached, Single, Double, Paved
- Garage spaces: 1
- Details: Garage Details(Single, Detached)
Features
- Levels: 2 Storey
- Stories: 2
- Pool features: In Ground
Lot
- Size: 0.37 Acres
- Features: Under 0.5 Acres
Details
- Parcel number: 20060398
- Zoning: R-2C
- Other equipment: Air Exchanger, HRV (Heat Rcvry Ventln), Other Rental Equipment
Construction
Type & style
- Home type: SingleFamily
- Property subtype: Single Family Residence
Materials
- Brick, Vinyl Siding
- Roof: Asphalt
Condition
- New construction: No
- Year built: 1972
Utilities & green energy
- Gas: Oil
- Sewer: Municipal
- Water: Municipal
- Utilities for property: Cable Connected, Electricity Connected, Phone Connected, Electric
Community & HOA
Community
- Features: Park
Location
- Region: Colchester
Financial & listing details
- Price per square foot: C$196/sqft
- Price range: C$600K - C$600K
- Date on market: 10/8/2025
- Ownership: Freehold
- Electric utility on property: Yes
(902) 476-0970
By pressing Contact Agent, you agree that the real estate professional identified above may call/text you about your search, which may involve use of automated means and pre-recorded/artificial voices. You don't need to consent as a condition of buying any property, goods, or services. Message/data rates may apply. You also agree to our Terms of Use. Zillow does not endorse any real estate professionals. We may share information about your recent and future site activity with your agent to help them understand what you're looking for in a home.
Price history
Price history
| Date | Event | Price |
|---|---|---|
| 12/3/2025 | Price change | C$600,000-2.4%C$196/sqft |
Source: | ||
| 11/3/2025 | Price change | C$615,000-1.6%C$201/sqft |
Source: | ||
| 10/8/2025 | Listed for sale | C$625,000+73.7%C$204/sqft |
Source: | ||
| 1/14/2021 | Listing removed | -- |
Source: NSAR Report a problem | ||
| 1/12/2021 | Listed for sale | C$359,900C$118/sqft |
Source: Coldwell Banker Open Door Realty Ltd. #202023433 Report a problem | ||
Public tax history
Public tax history
Tax history is unavailable.Climate risks
Neighborhood: B2N
Nearby schools
GreatSchools rating
No schools nearby
We couldn't find any schools near this home.
- Loading
