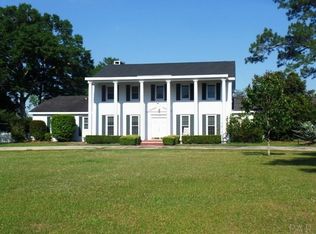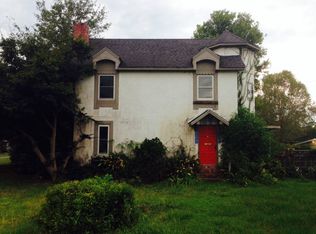Sold for $369,900 on 06/27/25
$369,900
102 Magnolia St, Atmore, AL 36502
3beds
2,812sqft
Single Family Residence
Built in 1974
0.6 Acres Lot
$371,700 Zestimate®
$132/sqft
$2,251 Estimated rent
Home value
$371,700
Estimated sales range
Not available
$2,251/mo
Zestimate® history
Loading...
Owner options
Explore your selling options
What's special
Atmore, AL - Spacious Brick Home with Updated Interior + Backyard Pool Retreat - Offering over 2,800 square feet of living space, this beautifully maintained 3-bedroom, 2-bath brick home delivers both comfort and functionality—inside and out. With multiple living areas including a large living room, den, formal dining room, and a breakfast room with a fireplace, there’s plenty of space to spread out, relax, and entertain. Step into the heart of the home—an updated kitchen featuring Thomasville cabinets, granite countertops, and a generous 3’ x 9’ island that easily seats guests. The kitchen flows into a cozy breakfast nook or potential den with its own fireplace, creating a warm, inviting space for everyday living. The oversized primary suite was thoughtfully remodeled in 2015 and showcases upscale finishes like Daltile porcelain tile, marble, and quartzite surfaces. The spa-inspired wet room includes a Kohler tub and shower combo with a large built-in seat, body jets, and a handheld wand. A spacious walk-in closet is outfitted with a custom Elfa storage system from The Container Store—also featured in the hall closet, laundry room, and a spare bedroom. Energy-efficient double-pane windows were installed in 2010, and the home is equipped with a 2020 HVAC system and a roof with architectural shingles added in 2005. A striking mahogany front door with transom and sidelights sets the tone for the attention to detail found throughout. Out back, enjoy your private pool paradise—a lazy L-shaped inground pool (approx. 20' x 40') with a liner installed by Pensacola Pools and a pump replaced around 2019. New awning canvases were added in 2023, and there’s a storage shed purchased in 2024 for all your outdoor needs. This home blends tasteful updates with thoughtful design, offering a fantastic layout for both daily living and entertaining.
Zillow last checked: 8 hours ago
Listing updated: June 27, 2025 at 02:08pm
Listed by:
Patty Helton Davis 251-294-2057,
PHD Real Estate, LLC
Bought with:
Patty Helton Davis
PHD Real Estate, LLC
Source: PAR,MLS#: 664779
Facts & features
Interior
Bedrooms & bathrooms
- Bedrooms: 3
- Bathrooms: 2
- Full bathrooms: 2
Bedroom
- Level: First
- Area: 160
- Dimensions: 10 x 16
Bedroom 1
- Level: First
- Area: 156
- Dimensions: 13 x 12
Dining room
- Level: First
- Area: 169
- Dimensions: 13 x 13
Kitchen
- Level: First
- Area: 600
- Dimensions: 40 x 15
Living room
- Level: First
- Area: 266
- Dimensions: 19 x 14
Heating
- Central, Fireplace(s)
Cooling
- Central Air, Ceiling Fan(s)
Appliances
- Included: Electric Water Heater, Dishwasher, Disposal, Freezer, Microwave, Refrigerator, Self Cleaning Oven
- Laundry: Inside, W/D Hookups, Laundry Room
Features
- Storage, Bar, Bookcases, Ceiling Fan(s), Chair Rail, Crown Molding, High Speed Internet
- Flooring: Tile, Laminate, Simulated Wood
- Windows: Double Pane Windows, Blinds, Drapes, Drapery Rods
- Has basement: No
- Has fireplace: Yes
Interior area
- Total structure area: 2,812
- Total interior livable area: 2,812 sqft
Property
Parking
- Total spaces: 2
- Parking features: 2 Car Carport, Driveway, Rear Entrance
- Carport spaces: 2
- Has uncovered spaces: Yes
Features
- Levels: One
- Stories: 1
- Patio & porch: Porch
- Exterior features: Fire Pit
- Has private pool: Yes
- Pool features: In Ground, Vinyl
- Fencing: Back Yard
Lot
- Size: 0.60 Acres
- Dimensions: 135x193.45
- Features: Central Access, Interior Lot
Details
- Additional structures: Yard Building
- Parcel number: 30 26 09 32 2 005 004.000
- Zoning description: City,Res Single
Construction
Type & style
- Home type: SingleFamily
- Architectural style: Traditional
- Property subtype: Single Family Residence
Materials
- Brick, Frame
- Foundation: Slab
- Roof: Shingle,Hip
Condition
- Resale
- New construction: No
- Year built: 1974
Utilities & green energy
- Electric: Circuit Breakers
- Sewer: Public Sewer
- Water: Public
- Utilities for property: Cable Available
Green energy
- Energy efficient items: Insulation, Ridge Vent
Community & neighborhood
Security
- Security features: Smoke Detector(s)
Location
- Region: Atmore
- Subdivision: None
HOA & financial
HOA
- Has HOA: No
- Services included: None
Other
Other facts
- Road surface type: Paved
Price history
| Date | Event | Price |
|---|---|---|
| 6/27/2025 | Sold | $369,900$132/sqft |
Source: | ||
| 5/22/2025 | Pending sale | $369,900$132/sqft |
Source: | ||
| 5/22/2025 | Listed for sale | $369,900$132/sqft |
Source: | ||
Public tax history
| Year | Property taxes | Tax assessment |
|---|---|---|
| 2024 | $1,021 -1.6% | $21,400 -1.5% |
| 2023 | $1,038 +2.4% | $21,720 +19.1% |
| 2022 | $1,014 +17.5% | $18,240 |
Find assessor info on the county website
Neighborhood: 36502
Nearby schools
GreatSchools rating
- 7/10Rachel Patterson Elementary SchoolGrades: PK-3Distance: 0.8 mi
- 7/10Escambia Co Middle SchoolGrades: 4-8Distance: 2.5 mi
- 1/10Escambia Co High SchoolGrades: 9-12Distance: 0.5 mi
Schools provided by the listing agent
- Elementary: Local School In County
- Middle: LOCAL SCHOOL IN COUNTY
- High: Local School In County
Source: PAR. This data may not be complete. We recommend contacting the local school district to confirm school assignments for this home.

Get pre-qualified for a loan
At Zillow Home Loans, we can pre-qualify you in as little as 5 minutes with no impact to your credit score.An equal housing lender. NMLS #10287.
Sell for more on Zillow
Get a free Zillow Showcase℠ listing and you could sell for .
$371,700
2% more+ $7,434
With Zillow Showcase(estimated)
$379,134
