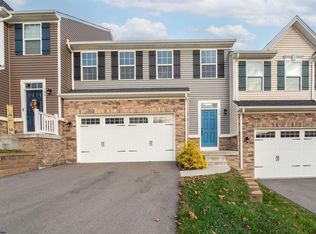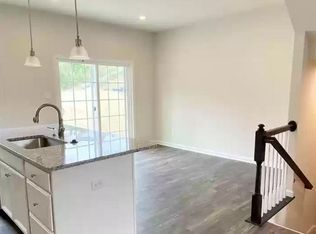Sold for $350,000 on 09/05/25
$350,000
102 Magisk Ln, Morgantown, WV 26501
3beds
2,200sqft
Townhouse
Built in 2022
-- sqft lot
$352,400 Zestimate®
$159/sqft
$2,525 Estimated rent
Home value
$352,400
$268,000 - $465,000
$2,525/mo
Zestimate® history
Loading...
Owner options
Explore your selling options
What's special
Elegant 3 Bedroom 3.5 Bath Townhome with Scenic Views & Maintenance-Free Living!. Experience the perfect balance of modern living and natural beauty in this spacious, maintenance-free townhome that feels like a detached home. Backing to lush greenery, the large, flat, private backyard offers a peaceful retreat, ideal for those seeking privacy and tranquility. Step inside from the main-level two-car garage into an expansive open-concept great room featuring 9-foot ceilings, gas log fireplace, a large granite island with usb charging ports, soft-close kitchen drawers and the gas range with built in air fryer, microwave, dishwasher and refrigerator are all Smudge Proof Slate GE appliances. The dining area flows seamlessly onto a composite balcony deck, perfect for outdoor dining or simply enjoying the fresh air. Upstairs, the primary suite offers a luxurious bathroom and two generous huge closets. Two additional bedrooms, a full bath, and a conveniently located laundry room complete the second floor. The finished basement expands your living space with a large patio and ample storage. It also includes over 300 square feet of unfinished space, offering endless possibilities for a bedroom, office, media room, or additional flex space. Modern features like security system, comfort-height toilets, a smart thermostat, and a smart garage door opener enhance everyday convenience. Unwind in your private backyard or take a stroll along the community’s peaceful private sidewalks. This home offers low-maintenance living at its best—stylish, spacious, and surrounded by nature. Pets welcomed! Call Today!
Zillow last checked: 8 hours ago
Listing updated: September 05, 2025 at 12:07pm
Listed by:
JONATHAN CONNER 304-906-8649,
RE/MAX TAKE ME HOME - WV LLC
Bought with:
STEPHANIE LINDSEY, WVS220302362
J.S. WALKER ASSOCIATES
Source: NCWV REIN,MLS#: 10159405
Facts & features
Interior
Bedrooms & bathrooms
- Bedrooms: 3
- Bathrooms: 4
- Full bathrooms: 3
- 1/2 bathrooms: 1
Dining room
- Features: Balcony/Deck, Luxury Vinyl Plank
Kitchen
- Features: Dining Area, Pantry, Luxury Vinyl Plank
Living room
- Features: Luxury Vinyl Plank
Basement
- Level: Basement
Heating
- Natural Gas
Cooling
- Central Air
Appliances
- Included: Range, Microwave, Dishwasher, Refrigerator, Washer, Dryer
Features
- Flooring: Carpet, Ceramic Tile, Luxury Vinyl Plank
- Basement: Finished,Walk-Out Access
- Attic: Interior Access Only
- Number of fireplaces: 1
- Fireplace features: Gas Logs
Interior area
- Total structure area: 2,505
- Total interior livable area: 2,200 sqft
- Finished area above ground: 1,782
- Finished area below ground: 418
Property
Parking
- Total spaces: 3
- Parking features: Garage Door Opener, 3+ Cars
- Garage spaces: 2
Features
- Levels: 3
- Stories: 2
- Patio & porch: Deck
- Fencing: None
- Has view: Yes
- View description: Neighborhood
- Waterfront features: None
Lot
- Features: Level, Landscaped
Details
- Parcel number: 54061310810N0043
- Zoning description: Restricted Residential
Construction
Type & style
- Home type: Townhouse
- Architectural style: Traditional
- Property subtype: Townhouse
- Attached to another structure: Yes
Materials
- Frame, Vinyl Siding, Stone
- Foundation: Concrete Perimeter
- Roof: Shingle
Condition
- Year built: 2022
Utilities & green energy
- Electric: 200 Amps
- Sewer: Public Sewer
- Water: Public
Community & neighborhood
Security
- Security features: Security System
Community
- Community features: Shopping/Mall, Public Transportation
Location
- Region: Morgantown
- Subdivision: Stonehurst
HOA & financial
HOA
- Has HOA: Yes
- HOA fee: $84 monthly
- Services included: Management, Maintenance Grounds, Grass Cutting, Snow Removal, Common Areas
Price history
| Date | Event | Price |
|---|---|---|
| 9/5/2025 | Sold | $350,000-4.1%$159/sqft |
Source: | ||
| 7/26/2025 | Contingent | $365,000$166/sqft |
Source: | ||
| 6/14/2025 | Price change | $365,000-3.9%$166/sqft |
Source: | ||
| 5/19/2025 | Price change | $379,900-2.6%$173/sqft |
Source: | ||
| 5/9/2025 | Listed for sale | $389,900+1.3%$177/sqft |
Source: | ||
Public tax history
| Year | Property taxes | Tax assessment |
|---|---|---|
| 2024 | $2,163 +9% | $202,980 +9.4% |
| 2023 | $1,985 | $185,580 |
Find assessor info on the county website
Neighborhood: 26501
Nearby schools
GreatSchools rating
- 5/10Mountainview Elementary SchoolGrades: PK-5Distance: 0.4 mi
- 6/10South Middle SchoolGrades: 6-8Distance: 0.4 mi
- 7/10Morgantown High SchoolGrades: 9-12Distance: 0.8 mi
Schools provided by the listing agent
- Elementary: Mountainview Elementary
- Middle: South Middle
- High: Morgantown High
- District: Monongalia
Source: NCWV REIN. This data may not be complete. We recommend contacting the local school district to confirm school assignments for this home.

Get pre-qualified for a loan
At Zillow Home Loans, we can pre-qualify you in as little as 5 minutes with no impact to your credit score.An equal housing lender. NMLS #10287.

