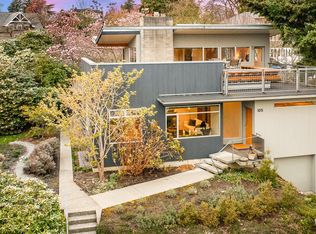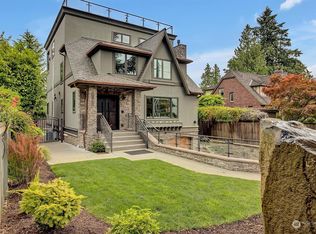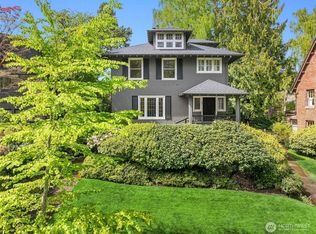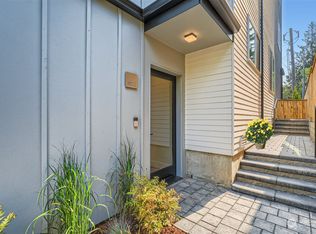Sold
Listed by:
Gerald K. Chew,
Coldwell Banker Bain
Bought with: COMPASS
$1,100,000
102 Madrona Place E, Seattle, WA 98112
2beds
1,890sqft
Single Family Residence
Built in 1948
6,019.99 Square Feet Lot
$1,233,800 Zestimate®
$582/sqft
$3,632 Estimated rent
Home value
$1,233,800
$1.14M - $1.36M
$3,632/mo
Zestimate® history
Loading...
Owner options
Explore your selling options
What's special
Exceptional location adjacent to the Denny Blaine Lake Park at the intersection of E. Denny Way & Madrona Dr. Loads of potential in this home and a fantastic location waiting for the next owner with some vision. Enjoy peaceful views of the small lake, ducks and turtles from the kitchen and dining rooms. Mid-century styling with 2 bedrooms and formal spaces on a single level. Basement has large rec room, utility room and unfinished spaces with access to the garage. Close distance to many restaurants, parks, schools, DT Seattle and Lk WA access.
Zillow last checked: 8 hours ago
Listing updated: April 13, 2023 at 09:04am
Offers reviewed: Apr 03
Listed by:
Gerald K. Chew,
Coldwell Banker Bain
Bought with:
Mary P. Snyder, 43978
COMPASS
Source: NWMLS,MLS#: 2046087
Facts & features
Interior
Bedrooms & bathrooms
- Bedrooms: 2
- Bathrooms: 1
- Full bathrooms: 1
- Main level bedrooms: 2
Heating
- Forced Air
Cooling
- None
Appliances
- Included: Dishwasher_, Dryer, GarbageDisposal_, Refrigerator_, StoveRange_, Washer, Dishwasher, Garbage Disposal, Refrigerator, StoveRange, Water Heater: Electric, Water Heater Location: Basement
Features
- Dining Room
- Flooring: Ceramic Tile, Hardwood, Laminate, Carpet, Laminate Tile
- Windows: Double Pane/Storm Window
- Basement: Partially Finished,Unfinished
- Number of fireplaces: 2
- Fireplace features: Wood Burning, Lower Level: 1, Main Level: 1, FirePlace
Interior area
- Total structure area: 1,890
- Total interior livable area: 1,890 sqft
Property
Parking
- Total spaces: 1
- Parking features: Attached Garage
- Attached garage spaces: 1
Features
- Levels: One
- Stories: 1
- Entry location: Main
- Patio & porch: Ceramic Tile, Hardwood, Laminate, Laminate Tile, Wall to Wall Carpet, Double Pane/Storm Window, Dining Room, Security System, FirePlace, Water Heater
- Has view: Yes
- View description: City, Partial, See Remarks
Lot
- Size: 6,019 sqft
- Features: Corner Lot, Curbs, Paved, Sidewalk, Cable TV, Fenced-Partially, Patio
- Topography: Level,PartialSlope
- Residential vegetation: Garden Space
Details
- Parcel number: 1954700622
- Zoning description: Jurisdiction: City
- Special conditions: Standard
Construction
Type & style
- Home type: SingleFamily
- Architectural style: See Remarks
- Property subtype: Single Family Residence
Materials
- Brick, Wood Siding, Wood Products
- Foundation: Poured Concrete, Slab
- Roof: Composition
Condition
- Fair
- Year built: 1948
Utilities & green energy
- Electric: Company: Seattle City Light
- Sewer: Sewer Connected, Company: Seattle Utility
- Water: Public, Company: Seattle Utility
Community & neighborhood
Security
- Security features: Security System
Location
- Region: Seattle
- Subdivision: Denny Blaine
Other
Other facts
- Listing terms: Cash Out,Conventional
- Cumulative days on market: 777 days
Price history
| Date | Event | Price |
|---|---|---|
| 4/12/2023 | Sold | $1,100,000+22.4%$582/sqft |
Source: | ||
| 4/4/2023 | Pending sale | $899,000$476/sqft |
Source: | ||
| 3/29/2023 | Listed for sale | $899,000$476/sqft |
Source: | ||
Public tax history
| Year | Property taxes | Tax assessment |
|---|---|---|
| 2024 | $11,119 -24.6% | $1,124,000 -27.4% |
| 2023 | $14,754 +10.6% | $1,549,000 -0.6% |
| 2022 | $13,338 +12.9% | $1,558,000 +23.3% |
Find assessor info on the county website
Neighborhood: Denny - Blaine
Nearby schools
GreatSchools rating
- 7/10McGilvra Elementary SchoolGrades: K-5Distance: 1.1 mi
- 7/10Edmonds S. Meany Middle SchoolGrades: 6-8Distance: 1 mi
- 8/10Garfield High SchoolGrades: 9-12Distance: 1.2 mi

Get pre-qualified for a loan
At Zillow Home Loans, we can pre-qualify you in as little as 5 minutes with no impact to your credit score.An equal housing lender. NMLS #10287.
Sell for more on Zillow
Get a free Zillow Showcase℠ listing and you could sell for .
$1,233,800
2% more+ $24,676
With Zillow Showcase(estimated)
$1,258,476


