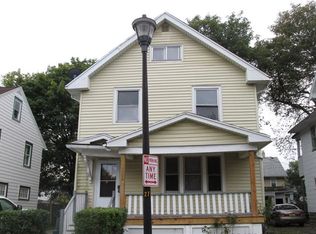Closed
$165,000
102 Lux St, Rochester, NY 14621
4beds
1,860sqft
Single Family Residence
Built in 1915
3,484.8 Square Feet Lot
$175,800 Zestimate®
$89/sqft
$1,558 Estimated rent
Home value
$175,800
$163,000 - $188,000
$1,558/mo
Zestimate® history
Loading...
Owner options
Explore your selling options
What's special
FANTASTIC HOUSE - FANTASTIC PRICE - NOTHING TO DO BUT MOVE IN! HUGE 4 bedroom city colonial, completely renovated - Brand new roof, Furnace, kitchen appliances, deck, balcony, fence, flooring, windows, paint, light fixtures, hot water tank, gas fireplace, etc. The list goes on and on. Beautiful front porch to enjoy your morning coffee. Epoxied basement floor. Almost fully fenced back yard and deck of kitchen. Kitchen features full walk-in pantry. Formal dining room w/ beautiful coffered ceiling. Formal living room and family room w/ gas fireplace. 4 great size bedrooms and balcony overlooking backyard. Fully walk-up attic could be finished off for additional space. Low taxes, garbage and recycling included. Offers due 11/20/24 @ 12pm.
Zillow last checked: 8 hours ago
Listing updated: January 07, 2025 at 11:02am
Listed by:
David John Rossi 585-727-7229,
Tru Agent Real Estate
Bought with:
David John Rossi, 10301221152
Tru Agent Real Estate
Source: NYSAMLSs,MLS#: R1577167 Originating MLS: Rochester
Originating MLS: Rochester
Facts & features
Interior
Bedrooms & bathrooms
- Bedrooms: 4
- Bathrooms: 1
- Full bathrooms: 1
Bedroom 1
- Level: Second
Bedroom 1
- Level: Second
Bedroom 2
- Level: Second
Bedroom 2
- Level: Second
Bedroom 3
- Level: Second
Bedroom 3
- Level: Second
Bedroom 4
- Level: Second
Bedroom 4
- Level: Second
Dining room
- Level: First
Dining room
- Level: First
Family room
- Level: First
Family room
- Level: First
Kitchen
- Level: First
Kitchen
- Level: First
Living room
- Level: First
Living room
- Level: First
Heating
- Gas, Forced Air
Cooling
- Window Unit(s)
Appliances
- Included: Appliances Negotiable, Gas Water Heater
- Laundry: In Basement
Features
- Separate/Formal Living Room, Walk-In Pantry, Natural Woodwork
- Flooring: Luxury Vinyl
- Windows: Thermal Windows
- Basement: Full
- Number of fireplaces: 1
Interior area
- Total structure area: 1,860
- Total interior livable area: 1,860 sqft
Property
Parking
- Parking features: No Garage
Features
- Patio & porch: Balcony, Deck, Open, Porch
- Exterior features: Blacktop Driveway, Balcony, Deck
Lot
- Size: 3,484 sqft
- Dimensions: 45 x 80
- Features: Near Public Transit, Rectangular, Rectangular Lot, Residential Lot
Details
- Parcel number: 26140009183000010510000000
- Special conditions: Standard
Construction
Type & style
- Home type: SingleFamily
- Architectural style: Colonial
- Property subtype: Single Family Residence
Materials
- Brick, PEX Plumbing
- Foundation: Block
- Roof: Asphalt
Condition
- Resale
- Year built: 1915
Utilities & green energy
- Sewer: Connected
- Water: Connected, Public
- Utilities for property: Cable Available, High Speed Internet Available, Sewer Connected, Water Connected
Community & neighborhood
Location
- Region: Rochester
- Subdivision: North Ave B L A
Other
Other facts
- Listing terms: Cash,Conventional,FHA,VA Loan
Price history
| Date | Event | Price |
|---|---|---|
| 1/6/2025 | Sold | $165,000+27%$89/sqft |
Source: | ||
| 1/3/2025 | Pending sale | $129,900$70/sqft |
Source: | ||
| 11/21/2024 | Listing removed | $129,900$70/sqft |
Source: | ||
| 11/13/2024 | Listed for sale | $129,900-13.3%$70/sqft |
Source: | ||
| 9/30/2024 | Listing removed | $149,899$81/sqft |
Source: | ||
Public tax history
| Year | Property taxes | Tax assessment |
|---|---|---|
| 2024 | -- | $102,200 +176.2% |
| 2023 | -- | $37,000 |
| 2022 | -- | $37,000 |
Find assessor info on the county website
Neighborhood: 14621
Nearby schools
GreatSchools rating
- 3/10School 45 Mary Mcleod BethuneGrades: PK-8Distance: 0.5 mi
- 2/10School 58 World Of Inquiry SchoolGrades: PK-12Distance: 1.5 mi
- 4/10School 53 Montessori AcademyGrades: PK-6Distance: 0.9 mi
Schools provided by the listing agent
- District: Rochester
Source: NYSAMLSs. This data may not be complete. We recommend contacting the local school district to confirm school assignments for this home.
